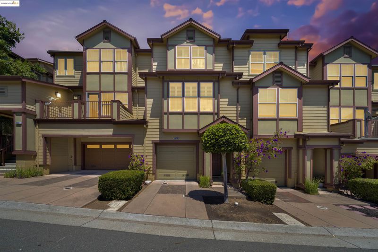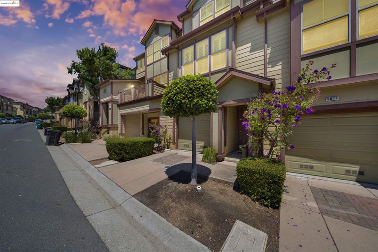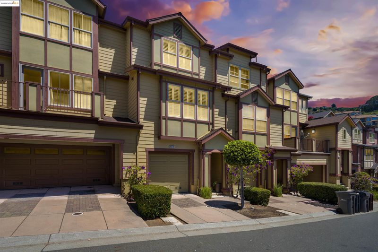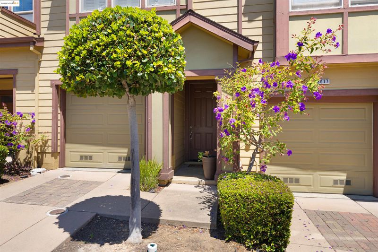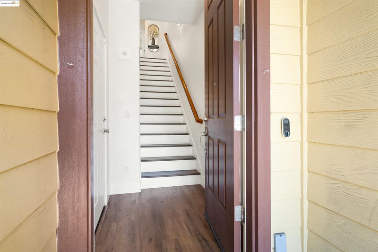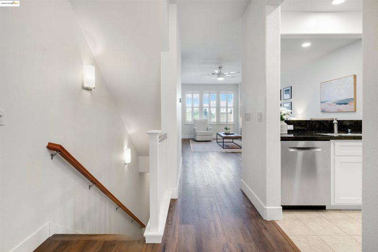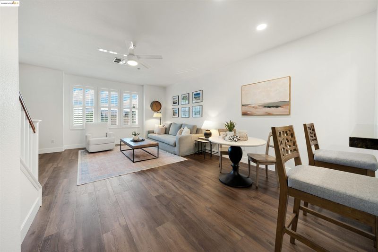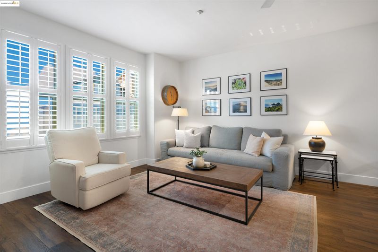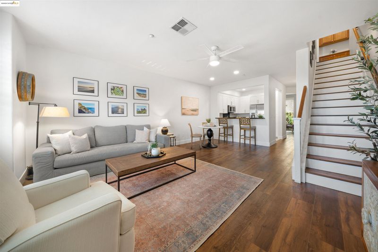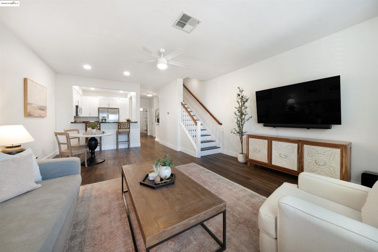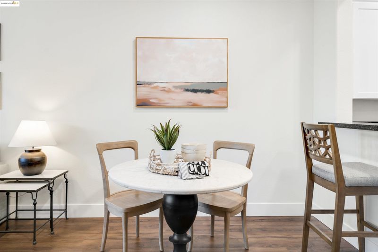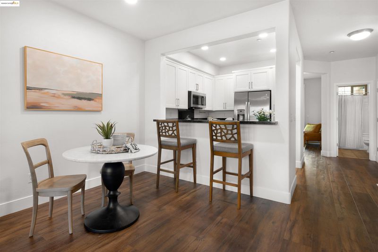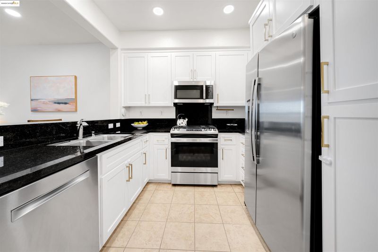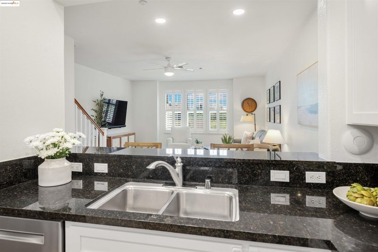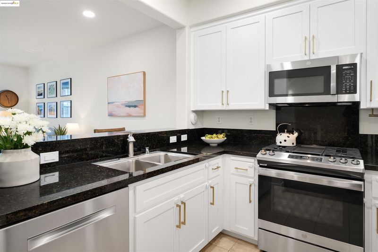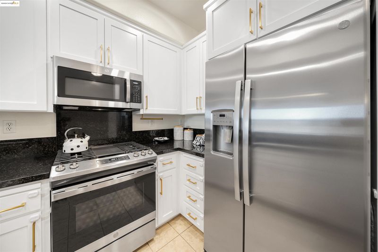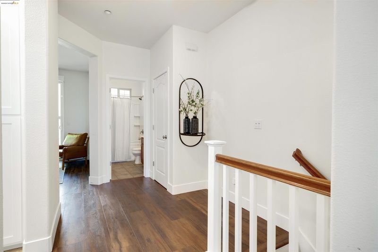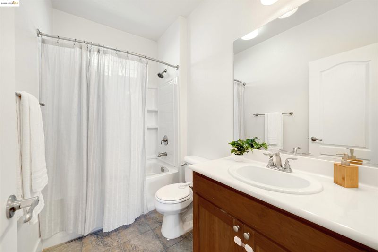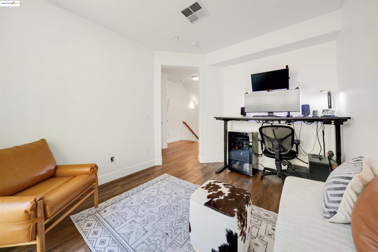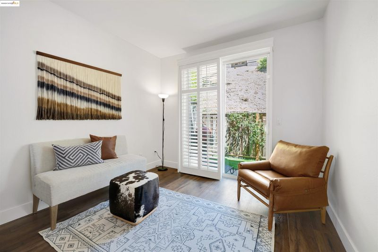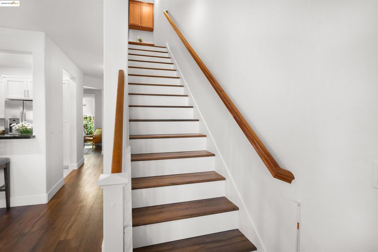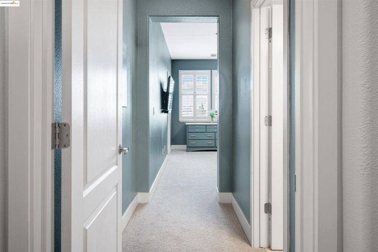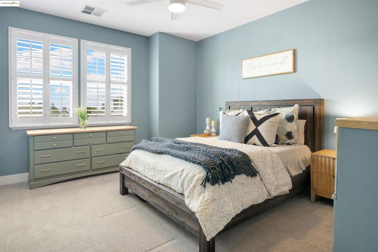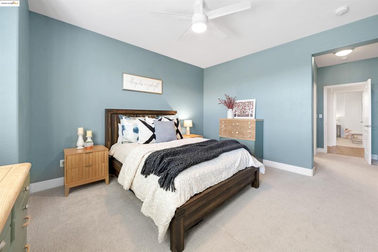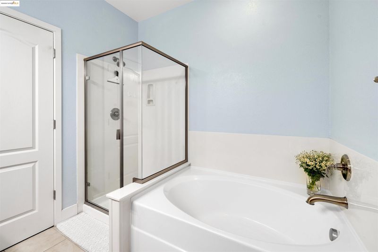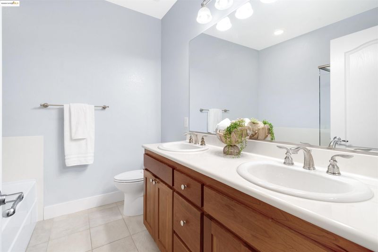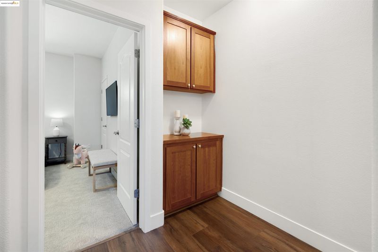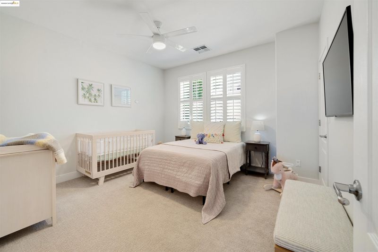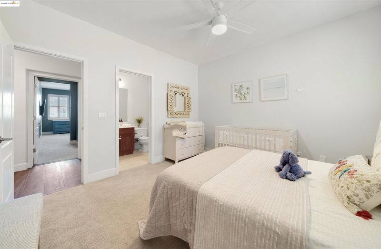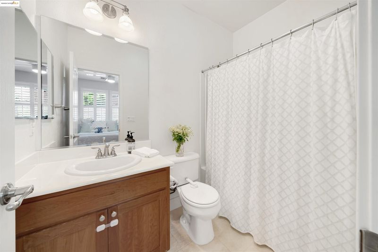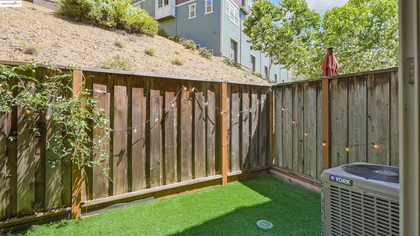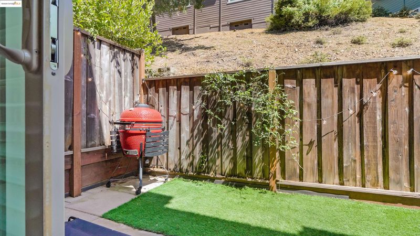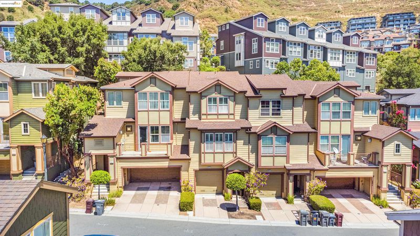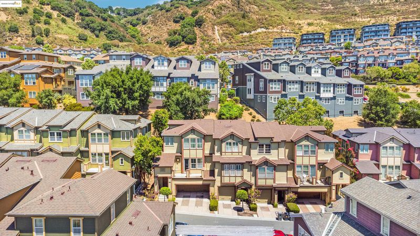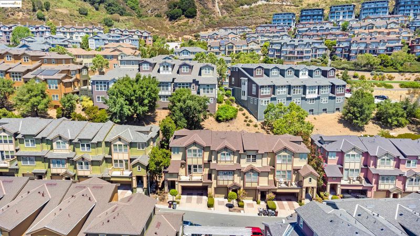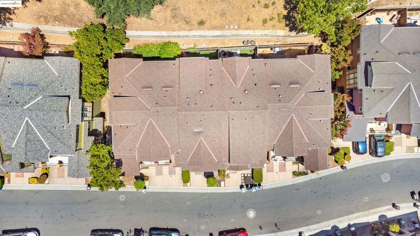
$659,000
1,472
SQ FT
$448
SQ/FT
6019 Old Quarry Loop
@ Leona Dr - Leona Heights, Oakland
- 2 Bed
- 3 Bath
- 1 Park
- 1,472 sqft
- Oakland
-

-
Sat Sep 13, 1:00 pm - 4:00 pm
Proudly Presented by the East Bay Exclusive Team & Showcased by Sophie Holman 415-324-9495
-
Sun Sep 14, 2:00 pm - 4:30 pm
Proudly Presented by the East Bay Exclusive Team & Showcased by Joanne Street 510-500-5768 KaiRealEstate.com
Discover sophisticated urban living in this stunning, move-in-ready townhome that masterfully blends contemporary elegance with everyday functionality. The ground level features a secure two-car tandem garage with workshop space, while the main floor showcases an exceptional open-concept design intertwining the kitchen, breakfast bar, dining area, and living room with rich luxury vinyl plank flooring throughout. The chef-inspired kitchen includes granite countertops, professional-grade gas cooking, stainless steel appliances, and custom shaker cabinetry with designer hardware. A versatile bonus room offers endless possibilities as a home office, entertainment space, or guest suite, complemented by a convenient full bathroom. Step outside to your private oasis—a level, fenced patio with premium artificial turf, perfect for entertaining, pet play, or relaxation. Upstairs, two luxurious en-suite bedrooms each feature spacious walk-in closets, while the primary suite bathroom serves as a spa-like retreat with soaking tub, separate shower, & dual vanity. This exceptionally low-fee HOA community offers a range of resort-style amenities, including a fully-equipped fitness center, elegant clubhouse, dog parks, & multiple playgrounds, creating the perfect environment for elevated living!
- Current Status
- New
- Original Price
- $659,000
- List Price
- $659,000
- On Market Date
- Sep 10, 2025
- Property Type
- Townhouse
- D/N/S
- Leona Heights
- Zip Code
- 94605
- MLS ID
- 41111101
- APN
- 37A316439
- Year Built
- 2006
- Stories in Building
- Unavailable
- Possession
- Close Of Escrow
- Data Source
- MAXEBRDI
- Origin MLS System
- Bridge AOR
Burckhalter Elementary School
Public K-5 Elementary
Students: 249 Distance: 0.2mi
I.Q.R.A.A.Educational Academy& Services
Private K-12
Students: 24 Distance: 0.8mi
Conservatory Of Vocal/Instrumental Arts High
Charter 9-12
Students: 100 Distance: 0.8mi
Baywood Learning Centers
Private K-12
Students: 25 Distance: 0.8mi
Parker Elementary School
Public K-8 Elementary
Students: 314 Distance: 0.9mi
Oakland Unity Middle
Charter 6-8
Students: 184 Distance: 0.9mi
- Bed
- 2
- Bath
- 3
- Parking
- 1
- Attached, Space Per Unit - 2, Tandem
- SQ FT
- 1,472
- SQ FT Source
- Public Records
- Lot SQ FT
- 1,157.0
- Lot Acres
- 0.03 Acres
- Pool Info
- None
- Kitchen
- Dishwasher, Gas Range, Plumbed For Ice Maker, Microwave, Refrigerator, Dryer, Washer, Breakfast Bar, Stone Counters, Disposal, Gas Range/Cooktop, Ice Maker Hookup, Kitchen Island, Updated Kitchen
- Cooling
- Central Air
- Disclosures
- Other - Call/See Agent
- Entry Level
- 3
- Exterior Details
- Back Yard, Garden/Play
- Flooring
- Tile, Vinyl, Carpet
- Foundation
- Fire Place
- None
- Heating
- Gravity, Zoned
- Laundry
- In Garage
- Main Level
- Main Entry
- Possession
- Close Of Escrow
- Architectural Style
- Other
- Construction Status
- Existing
- Additional Miscellaneous Features
- Back Yard, Garden/Play
- Location
- Back Yard
- Roof
- Composition Shingles
- Water and Sewer
- Public
- Fee
- $480
MLS and other Information regarding properties for sale as shown in Theo have been obtained from various sources such as sellers, public records, agents and other third parties. This information may relate to the condition of the property, permitted or unpermitted uses, zoning, square footage, lot size/acreage or other matters affecting value or desirability. Unless otherwise indicated in writing, neither brokers, agents nor Theo have verified, or will verify, such information. If any such information is important to buyer in determining whether to buy, the price to pay or intended use of the property, buyer is urged to conduct their own investigation with qualified professionals, satisfy themselves with respect to that information, and to rely solely on the results of that investigation.
School data provided by GreatSchools. School service boundaries are intended to be used as reference only. To verify enrollment eligibility for a property, contact the school directly.
