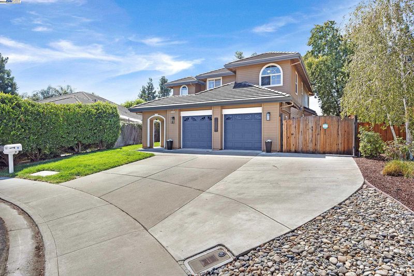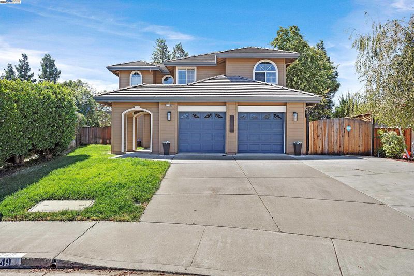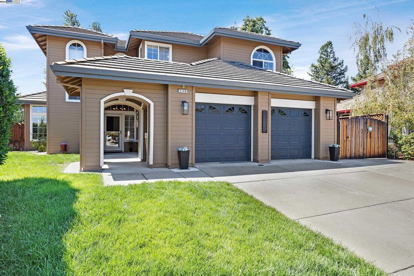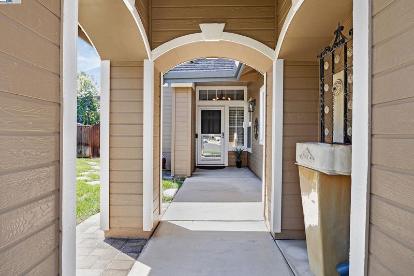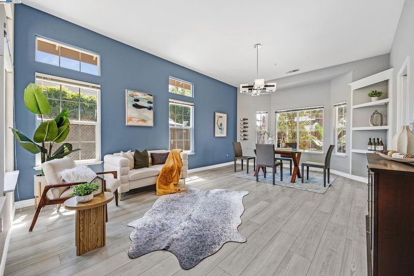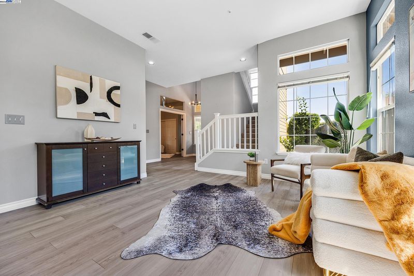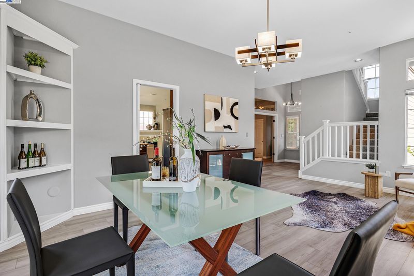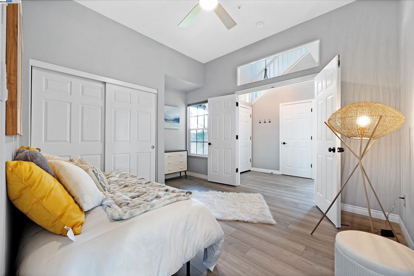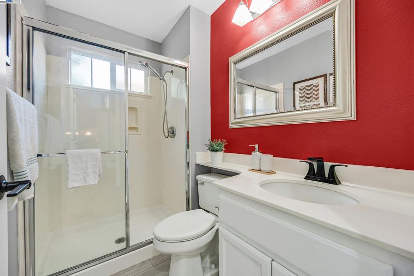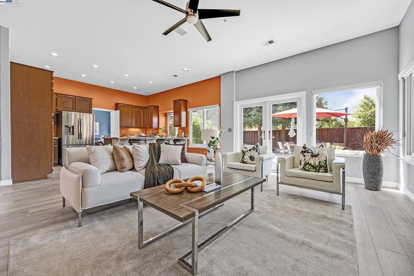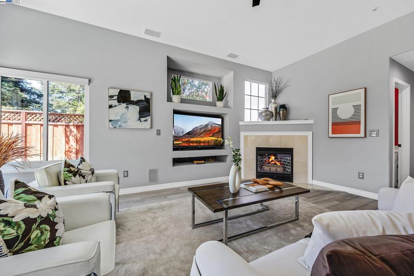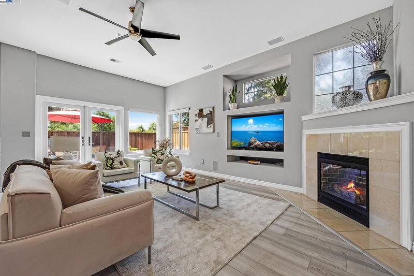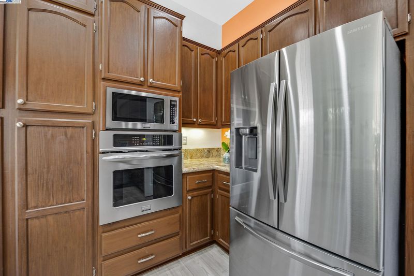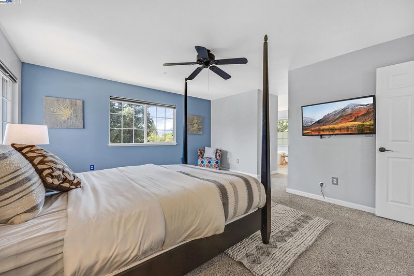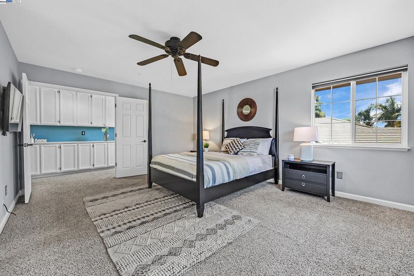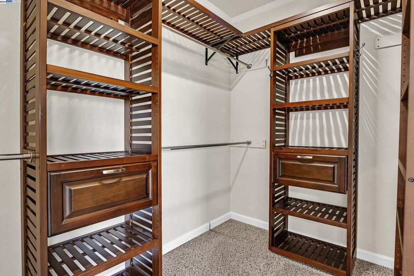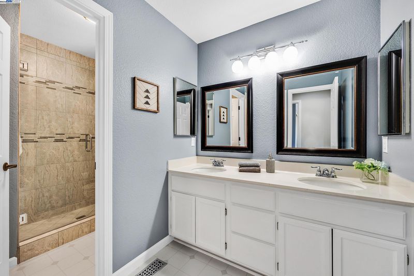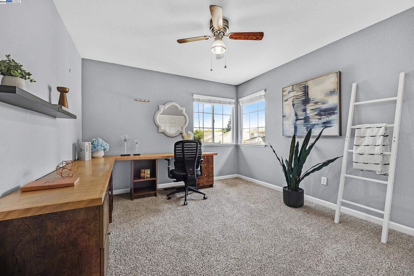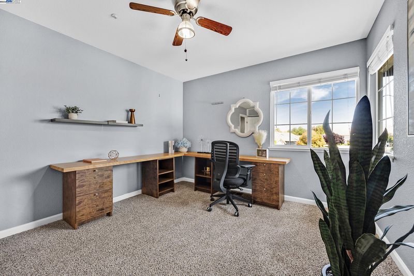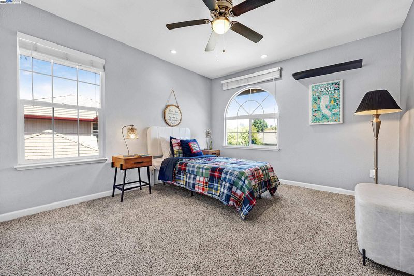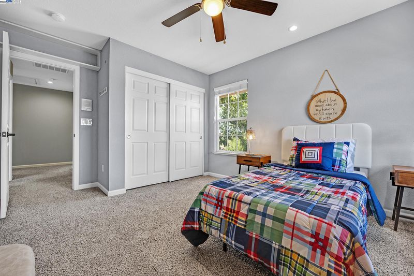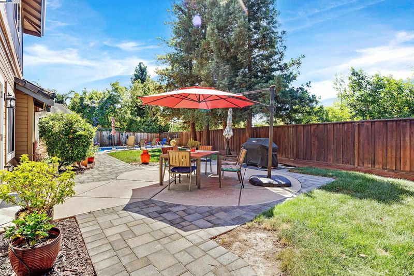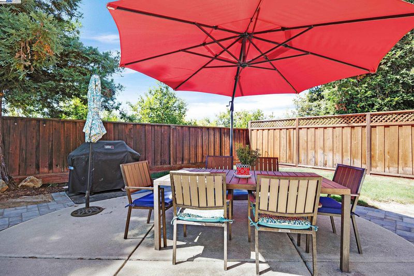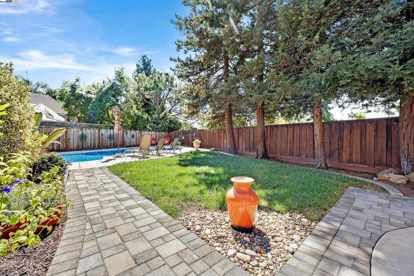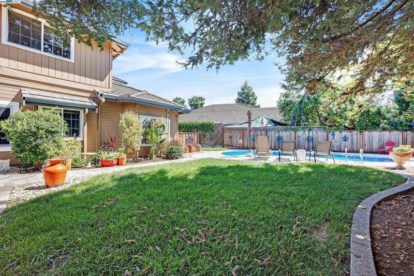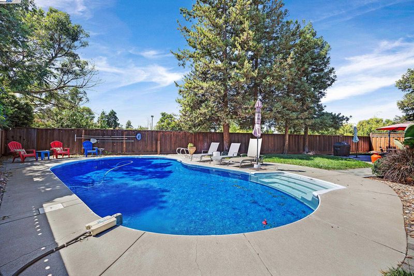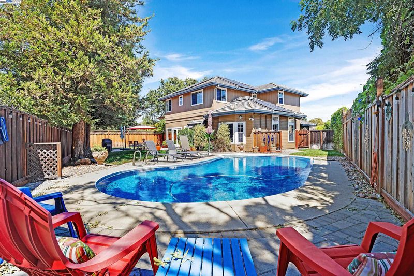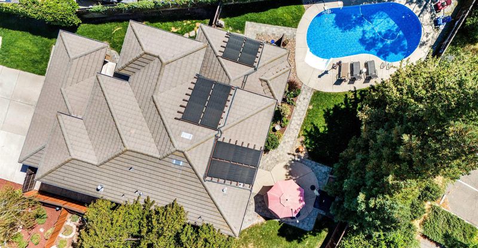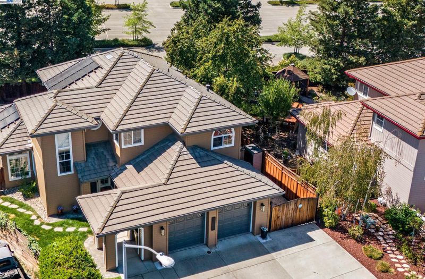
$1,499,000
2,273
SQ FT
$659
SQ/FT
5749 Cherry Way
@ Central - Springtown, Livermore
- 4 Bed
- 3 Bath
- 2 Park
- 2,273 sqft
- Livermore
-

-
Sun Sep 7, 2:00 pm - 4:00 pm
Ready and waiting for new owners to move in and relax. 4 BR 3 BA with full bath/bedroom downstairs. Family room with gas fireplace and lots of light. Large dining area with bay window. Fully loaded kitchen with stainless steel refrigerator, 5 burner gas range, dishwasher, built in microwave and oven. Lot’s of granite counters space and cabinets with breakfast bar. Laminate flooring thru out downstairs. Large primary suite has tub, shower, dual sinks and walk in closet with organizers. Big, well designed backyard has patio, pool, RV parking and still lots of room. Upgraded insulation, full house fan, dual pane windows, solar pool heater for energy efficiency.
Open house 9/6 and 9/7 2-4. Private street. Beautiful 4 bedroom 3 full bath home with a bedroom /bathroom downstairs. Laminate floor throughout downstairs. Formal dining area with bay window. Spacious kitchen features stainless steel appliances, gas range, built in microwave and oven, double door refrigerator, dishwasher and granite counters. Lot’s of cabinets and breakfast bar. Gas fireplace in family room. Lot’s of natural light. Downstairs bath has double stall shower. Large laundry room with washer, dryer and laundry sink. Primary suite is spacious. Walk in closet with mirrored doors and built in closet organizers. Primary bath has a shower, oval tub and 2 sinks with new laminate flooring. Large 3rd bedroom has been set up as an office. Good sized 4th bedroom. Large, nicely landscaped back yard. Patio with table, chairs, umbrellas, grill and lounge chairs. Inground pool with solar heat. Lot’s of room, including side yard access for RV or boat. Extra wide driveway. No rear neighbors. Tile roof and dual paned windows plus a/c and whole house fan. Puronic water filtration system. Includes washer, dryer and refrigerator. This home has been lovingly cared for and shows it. Easy access to shopping, freeway and only minutes from award winning downtown.
- Current Status
- New
- Original Price
- $1,499,000
- List Price
- $1,499,000
- On Market Date
- Aug 28, 2025
- Property Type
- Detached
- D/N/S
- Springtown
- Zip Code
- 94551
- MLS ID
- 41109662
- APN
- 99B81147
- Year Built
- 1995
- Stories in Building
- 2
- Possession
- Close Of Escrow
- Data Source
- MAXEBRDI
- Origin MLS System
- BAY EAST
Leo R. Croce Elementary School
Public PK-5 Elementary
Students: 601 Distance: 0.3mi
Celebration Academy
Private 1-12 Alternative, Combined Elementary And Secondary, Religious, Coed
Students: 58 Distance: 0.4mi
Altamont Creek Elementary School
Public K-5 Elementary
Students: 585 Distance: 0.9mi
Andrew N. Christensen Middle School
Public 6-8 Middle
Students: 715 Distance: 0.9mi
Sonrise Christian Academy
Private 1-12 Religious, Coed
Students: 11 Distance: 1.6mi
Selah Christian School
Private K-12
Students: NA Distance: 1.9mi
- Bed
- 4
- Bath
- 3
- Parking
- 2
- Attached, Int Access From Garage, RV/Boat Parking, Side Yard Access, Garage Faces Front, Garage Door Opener
- SQ FT
- 2,273
- SQ FT Source
- Assessor Agent-Fill
- Lot SQ FT
- 7,878.0
- Lot Acres
- 0.18 Acres
- Pool Info
- In Ground, Liner, Pool Sweep, Solar Heat, Outdoor Pool
- Kitchen
- Dishwasher, Gas Range, Plumbed For Ice Maker, Microwave, Oven, Refrigerator, Self Cleaning Oven, Dryer, Washer, Water Filter System, Gas Water Heater, Insulated Water Heater, 220 Volt Outlet, Breakfast Bar, Stone Counters, Disposal, Gas Range/Cooktop, Ice Maker Hookup, Oven Built-in, Self-Cleaning Oven
- Cooling
- Ceiling Fan(s), Central Air, Whole House Fan
- Disclosures
- Home Warranty Plan, Nat Hazard Disclosure, Hotel/Motel Nearby, Shopping Cntr Nearby, Restaurant Nearby, Disclosure Package Avail, Disclosure Statement
- Entry Level
- Exterior Details
- Lighting, Back Yard, Front Yard, Garden/Play, Side Yard, Sprinklers Automatic, Sprinklers Front, Storage, Landscape Back, Landscape Front, Private Entrance, Yard Space
- Flooring
- Laminate, Carpet
- Foundation
- Fire Place
- Family Room, Gas, Metal
- Heating
- Forced Air, Natural Gas
- Laundry
- 220 Volt Outlet, Dryer, Gas Dryer Hookup, Laundry Room, Washer, Cabinets, Inside Room
- Upper Level
- 3 Bedrooms, 2 Baths, Primary Bedrm Suite - 1
- Main Level
- 1 Bedroom, 1 Bath, Laundry Facility, No Steps to Entry, Main Entry
- Possession
- Close Of Escrow
- Architectural Style
- Contemporary
- Non-Master Bathroom Includes
- Shower Over Tub, Solid Surface, Tile, Double Vanity
- Construction Status
- Existing
- Additional Miscellaneous Features
- Lighting, Back Yard, Front Yard, Garden/Play, Side Yard, Sprinklers Automatic, Sprinklers Front, Storage, Landscape Back, Landscape Front, Private Entrance, Yard Space
- Location
- Court, Level, Premium Lot, Back Yard, Curb(s), Dead End, Fire Hydrant(s), Front Yard, Landscaped, Sprinklers In Rear
- Roof
- Tile
- Water and Sewer
- Public
- Fee
- Unavailable
MLS and other Information regarding properties for sale as shown in Theo have been obtained from various sources such as sellers, public records, agents and other third parties. This information may relate to the condition of the property, permitted or unpermitted uses, zoning, square footage, lot size/acreage or other matters affecting value or desirability. Unless otherwise indicated in writing, neither brokers, agents nor Theo have verified, or will verify, such information. If any such information is important to buyer in determining whether to buy, the price to pay or intended use of the property, buyer is urged to conduct their own investigation with qualified professionals, satisfy themselves with respect to that information, and to rely solely on the results of that investigation.
School data provided by GreatSchools. School service boundaries are intended to be used as reference only. To verify enrollment eligibility for a property, contact the school directly.
