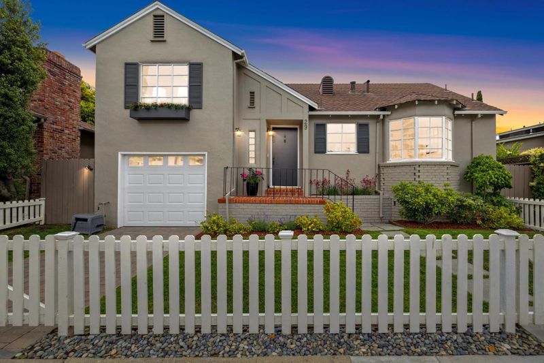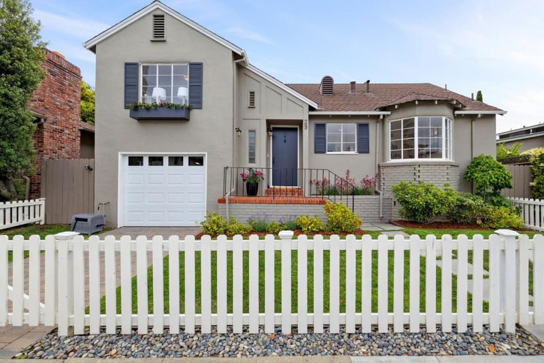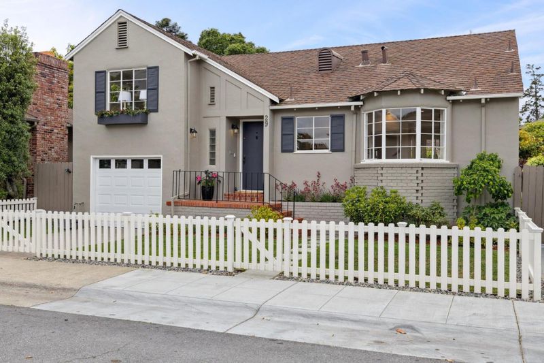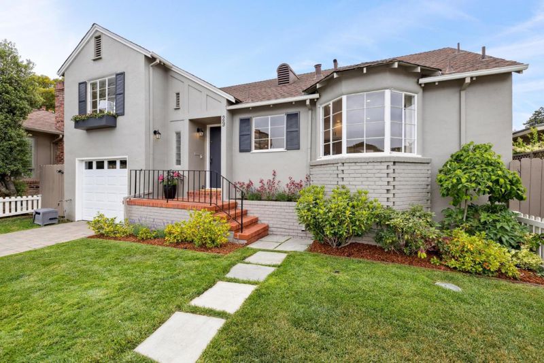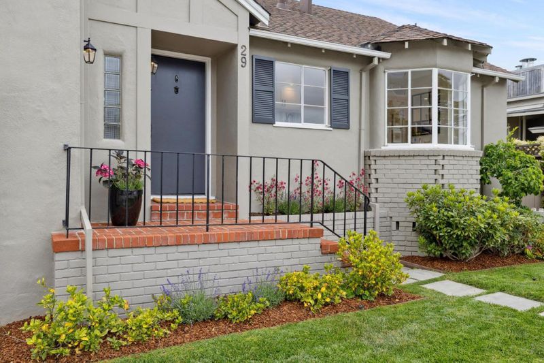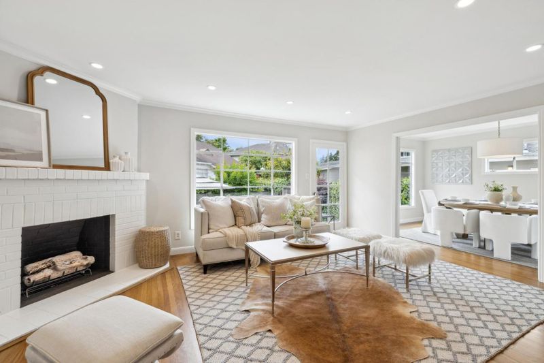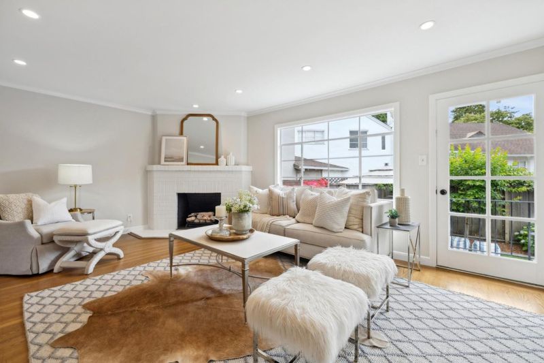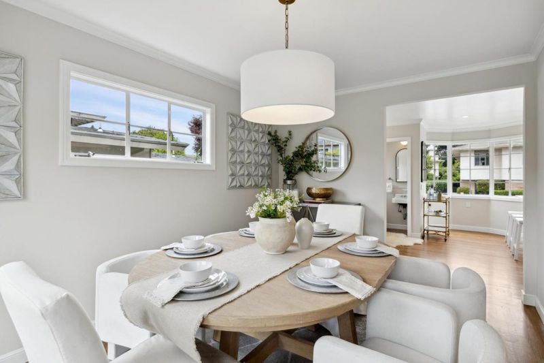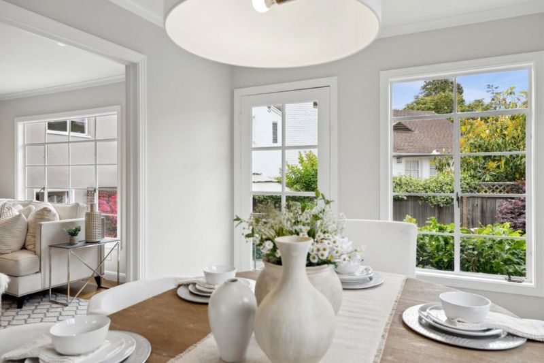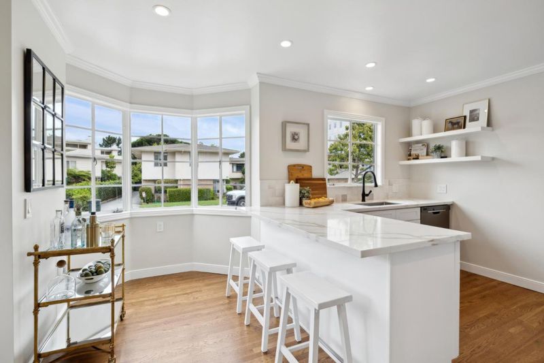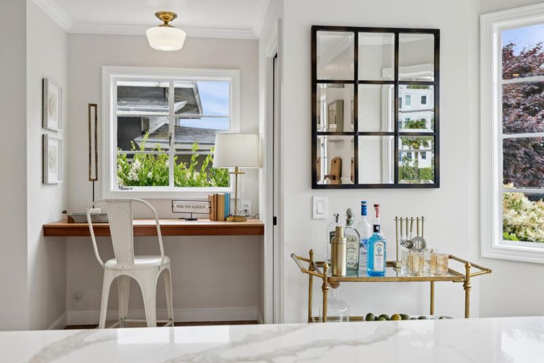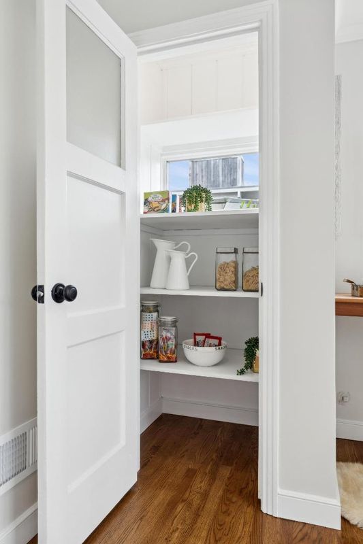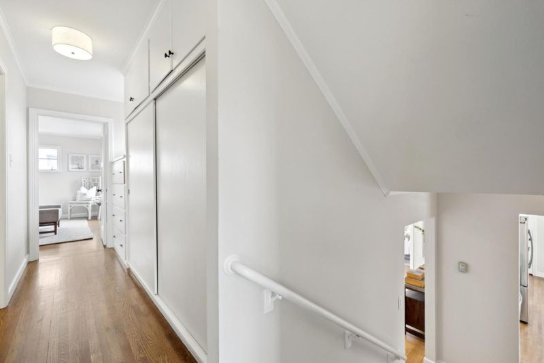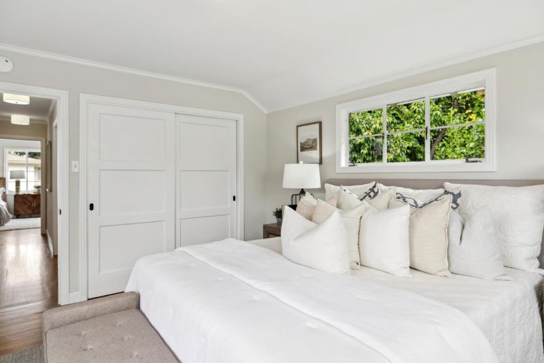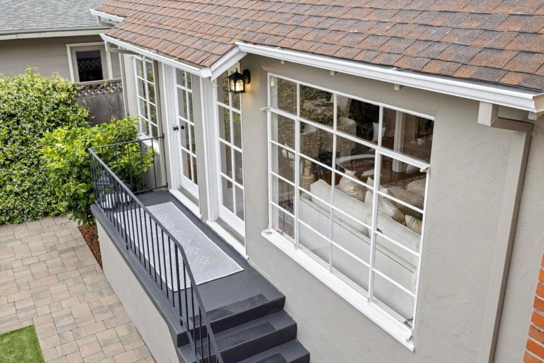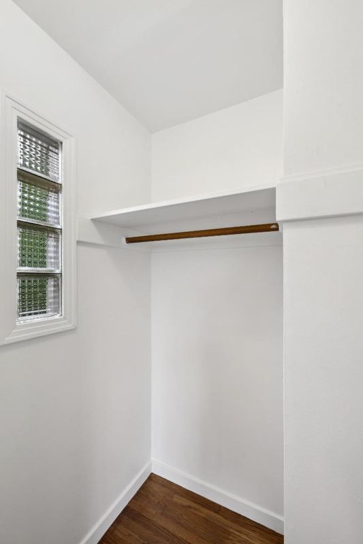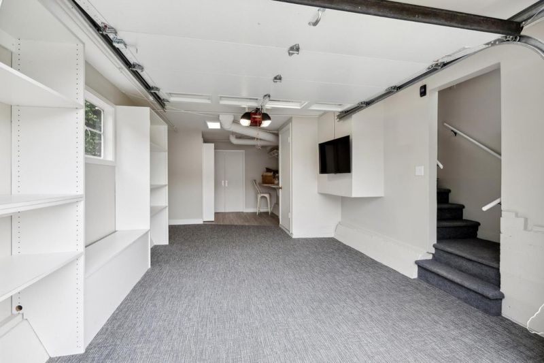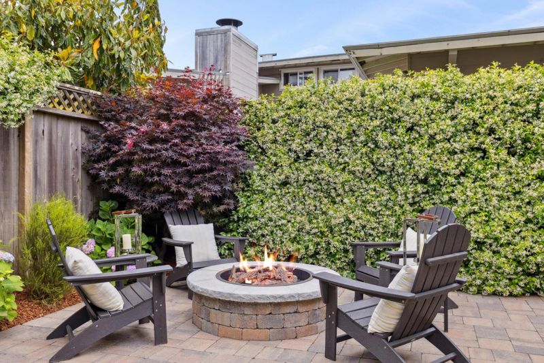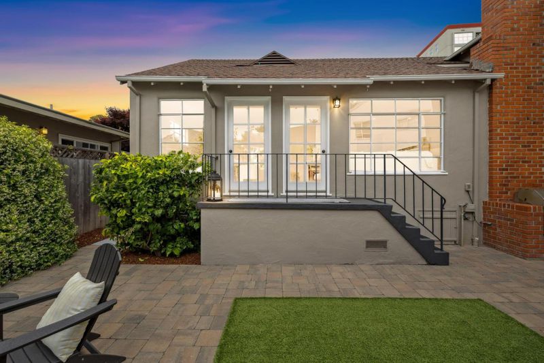
$1,998,000
1,368
SQ FT
$1,461
SQ/FT
29 Baytree Way
@ De Sabla - 438 - Baywood/Parrott Park, San Mateo
- 2 Bed
- 2 (1/1) Bath
- 3 Park
- 1,368 sqft
- SAN MATEO
-

-
Sun Jun 1, 1:00 pm - 4:00 pm
A Special Place to Call Home. Cul de sac location quietly nestled between Hillsborough and Baywood. Wonderful split level curb appeal with an adorable white picket fence, bay window, colorful accents and mature landscaping. Refurbished throughout with refinished hardwood floors and an abundance of natural light, the home also boasts a convenient floor plan with two comfortable bedrooms, stylish one and one half baths plus 200+SF bonus room. The sparkling remodeled kitchen sports new stainless appliances, bright quartz breakfast bar and counter tops, built in office/desk space, crown moulding, recessed lighting and spacious pantry. The formal dining room flows seamlessly to the living room from the kitchen and displays its own glass paned door to the brilliant rear yard. Exploding with light, the living room includes inviting gas corner fireplace, large enchanting window recessed lighting and another separate glass door to the yard. Attached garage, one half redesigned to serve as a fully independent office or bonus/rec room that flows directly to the rear yard equipped with an attractive stone patio, separate turf area for play, brick outdoor grill, and gas fire pit. This property represents the perfect blend of location, condition, and price. A Must See!
- Days on Market
- 2 days
- Current Status
- Active
- Original Price
- $4,000,000
- List Price
- $1,998,000
- On Market Date
- May 30, 2025
- Property Type
- Condominium
- Area
- 438 - Baywood/Parrott Park
- Zip Code
- 94402
- MLS ID
- ML82009006
- APN
- 000-000-000
- Year Built
- 1950
- Stories in Building
- 2
- Possession
- COE
- Data Source
- MLSL
- Origin MLS System
- MLSListings, Inc.
St. Matthew's Episcopal Day School
Private K-8 Elementary, Religious, Coed
Students: 300 Distance: 0.2mi
South Hillsborough School
Public K-5 Elementary
Students: 223 Distance: 0.5mi
Russell Bede School (Will close: Spring 2014)
Private 1-6 Special Education, Elementary, Coed
Students: 18 Distance: 0.5mi
St. Matthew Catholic School
Private K-8 Elementary, Religious, Coed
Students: 608 Distance: 0.6mi
Stanbridge Academy
Private K-12 Special Education, Combined Elementary And Secondary, Coed
Students: 100 Distance: 0.7mi
La Escuelita Christian Academy
Private K-12
Students: 19 Distance: 0.7mi
- Bed
- 2
- Bath
- 2 (1/1)
- Half on Ground Floor, Shower and Tub, Stall Shower, Tile, Tub, Updated Bath
- Parking
- 3
- Attached Garage, Tandem Parking
- SQ FT
- 1,368
- SQ FT Source
- Unavailable
- Lot SQ FT
- 7,700.0
- Lot Acres
- 0.176768 Acres
- Kitchen
- Countertop - Quartz, Dishwasher, Exhaust Fan, Hood Over Range, Hookups - Gas, Ice Maker, Microwave, Oven Range - Gas, Pantry, Refrigerator
- Cooling
- None
- Dining Room
- Eat in Kitchen, Formal Dining Room
- Disclosures
- NHDS Report
- Family Room
- No Family Room
- Flooring
- Hardwood, Tile, Vinyl / Linoleum
- Foundation
- Concrete Perimeter and Slab
- Fire Place
- Gas Starter, Living Room
- Heating
- Central Forced Air
- Laundry
- In Garage, Washer / Dryer
- Views
- Garden / Greenbelt, Neighborhood
- Possession
- COE
- Architectural Style
- Traditional
- * Fee
- $0
- Name
- Baytree Way Condominiums
- *Fee includes
- None
MLS and other Information regarding properties for sale as shown in Theo have been obtained from various sources such as sellers, public records, agents and other third parties. This information may relate to the condition of the property, permitted or unpermitted uses, zoning, square footage, lot size/acreage or other matters affecting value or desirability. Unless otherwise indicated in writing, neither brokers, agents nor Theo have verified, or will verify, such information. If any such information is important to buyer in determining whether to buy, the price to pay or intended use of the property, buyer is urged to conduct their own investigation with qualified professionals, satisfy themselves with respect to that information, and to rely solely on the results of that investigation.
School data provided by GreatSchools. School service boundaries are intended to be used as reference only. To verify enrollment eligibility for a property, contact the school directly.
