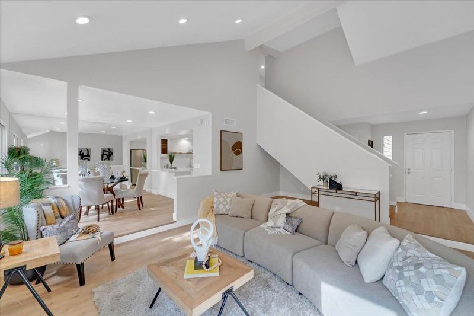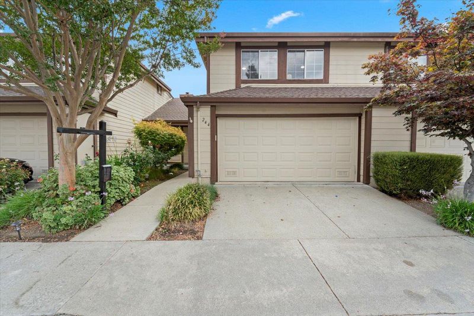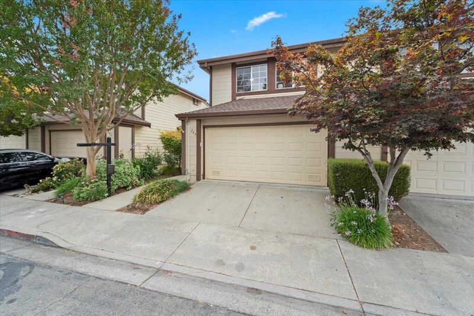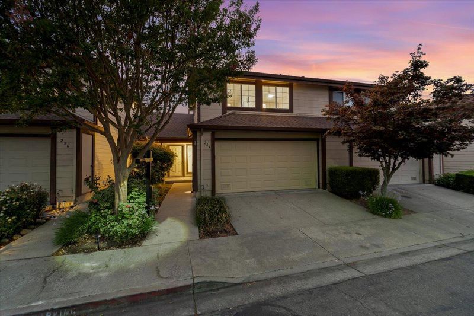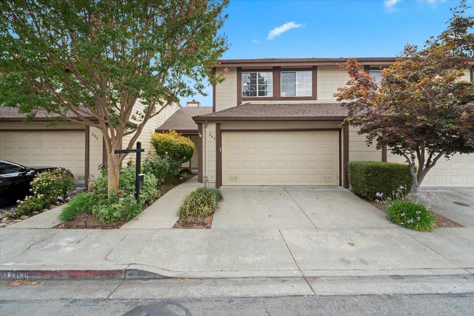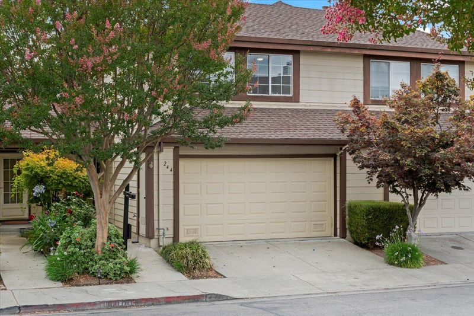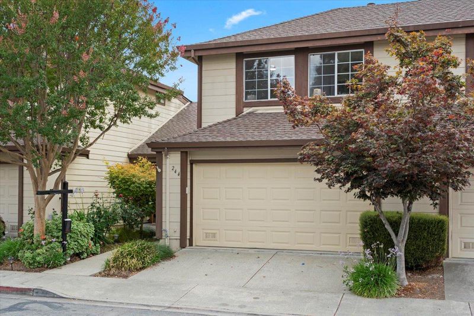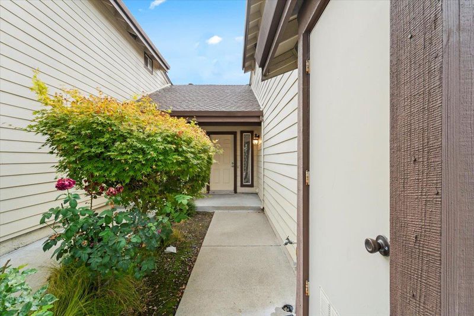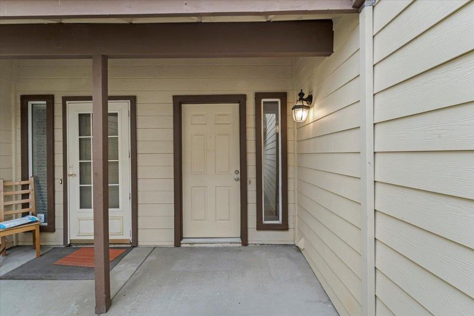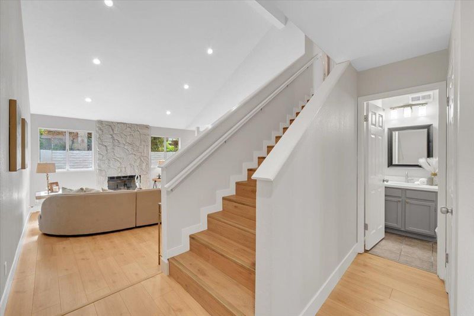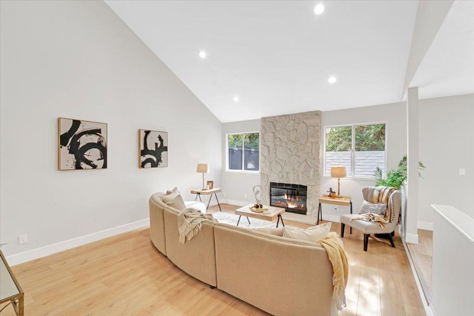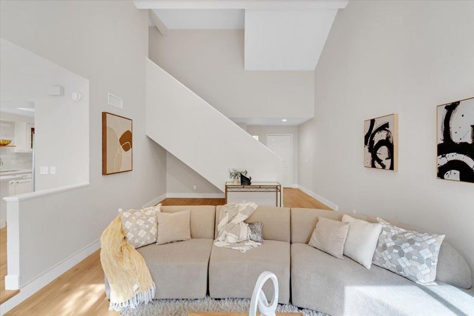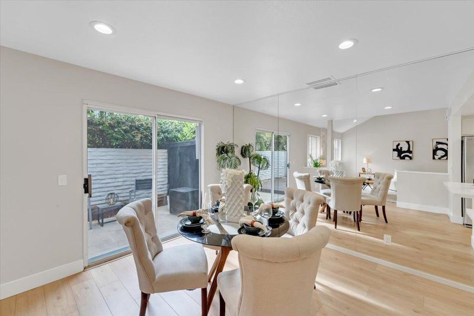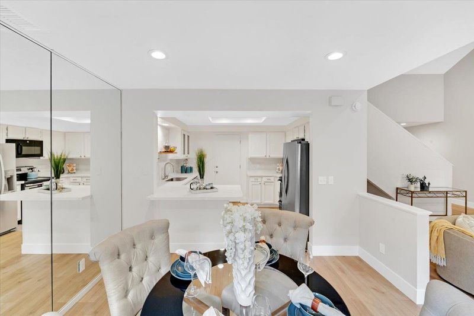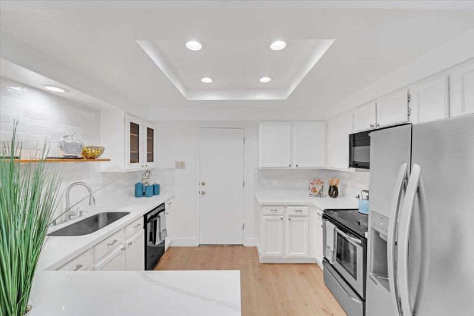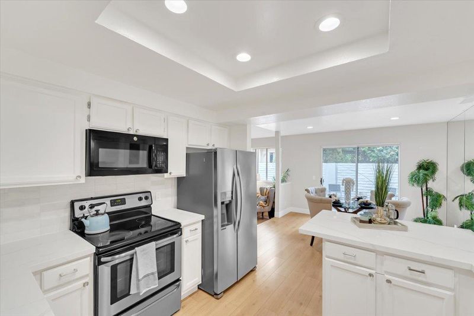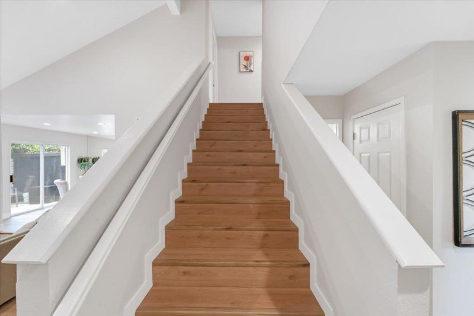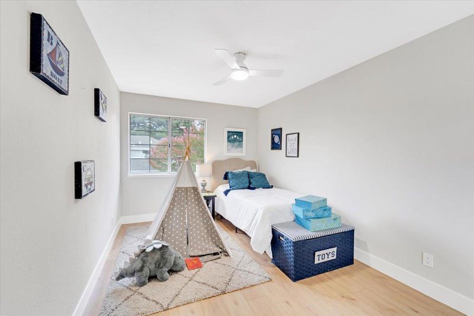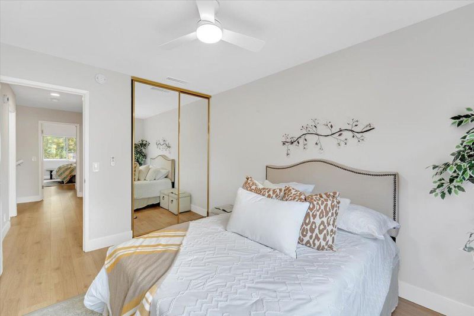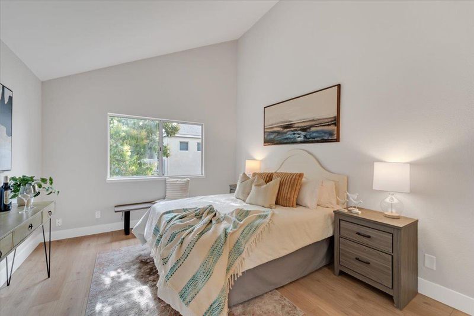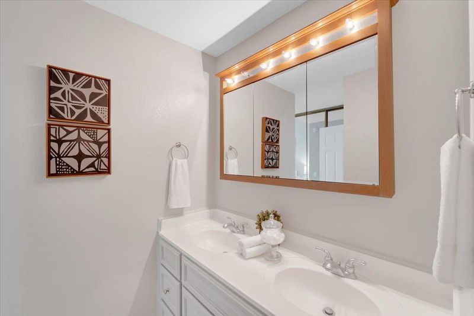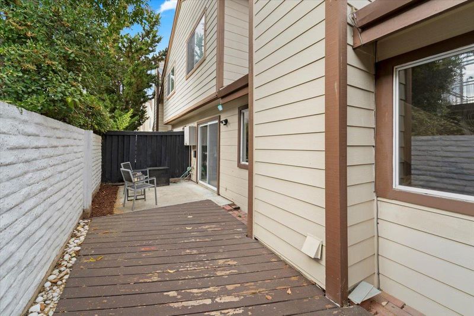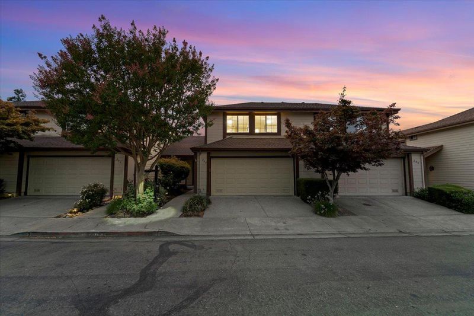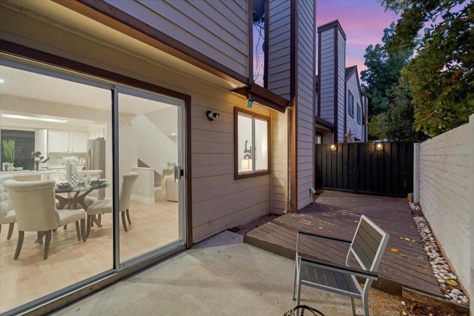
$999,888
1,446
SQ FT
$691
SQ/FT
244 Rachael Place
@ Stanley Blvd - 3900 - Pleasanton, Pleasanton
- 3 Bed
- 3 (2/1) Bath
- 2 Park
- 1,446 sqft
- PLEASANTON
-

-
Sat Jul 26, 1:00 pm - 4:00 pm
-
Sun Jul 27, 2:00 pm - 4:00 pm
Welcome to 244 Rachael Place. This beautiful east facing 3 bedroom 2.5 bathroom townhome is located in one of Pleasanton's most desirable and centrally located communities, just minutes from downtown, top rated schools, shopping, dining, and major transit options including BART. The home features an open layout with high ceilings, a cozy fireplace, and a bright dining area that opens to a private patio, perfect for relaxing or entertaining. The kitchen offers quartz countertops, white cabinetry, stainless steel appliances, recessed lighting, and a stainless steel sink. Updates include new flooring, fresh paint touch ups, modern vent covers, upgraded insulation, updated ceiling fans, and sleek hardware. Upstairs features spacious bedrooms, including a large primary suite with dual sinks and a mirrored closet with built in organizers. The attached two car garage has direct kitchen access, a water softener, and an electric vehicle charger. The community is well maintained, offers extra parking, and a welcoming neighborhood feel. This home combines privacy, convenience, and timeless design in a move in ready package. With its unbeatable location, smart updates, and inviting layout, this is the kind of Pleasanton home that rarely comes up.
- Days on Market
- 2 days
- Current Status
- Active
- Original Price
- $999,888
- List Price
- $999,888
- On Market Date
- Jul 24, 2025
- Property Type
- Townhouse
- Area
- 3900 - Pleasanton
- Zip Code
- 94566
- MLS ID
- ML82009572
- APN
- 946-1686-042
- Year Built
- 1988
- Stories in Building
- 2
- Possession
- Unavailable
- Data Source
- MLSL
- Origin MLS System
- MLSListings, Inc.
Amador Valley High School
Public 9-12 Secondary
Students: 2713 Distance: 0.3mi
Alisal Elementary School
Public K-5 Elementary
Students: 644 Distance: 0.4mi
Lighthouse Baptist School
Private K-12 Combined Elementary And Secondary, Religious, Nonprofit
Students: 23 Distance: 0.6mi
Valley View Elementary School
Public K-5 Elementary
Students: 651 Distance: 0.6mi
Montessori School of Pleasanton
Private PK-6
Students: 35 Distance: 0.7mi
Genius Kids-Pleasanton Bernal
Private PK-6
Students: 120 Distance: 0.8mi
- Bed
- 3
- Bath
- 3 (2/1)
- Double Sinks, Half on Ground Floor, Primary - Stall Shower(s), Shower and Tub
- Parking
- 2
- Attached Garage, Common Parking Area, Guest / Visitor Parking
- SQ FT
- 1,446
- SQ FT Source
- Unavailable
- Kitchen
- 220 Volt Outlet, Cooktop - Electric, Countertop - Quartz, Dishwasher, Exhaust Fan, Garbage Disposal, Microwave, Oven - Electric, Refrigerator
- Cooling
- Central AC
- Dining Room
- Dining Area
- Disclosures
- Natural Hazard Disclosure
- Family Room
- No Family Room
- Flooring
- Vinyl / Linoleum
- Foundation
- Concrete Slab
- Fire Place
- Living Room
- Heating
- Forced Air
- Laundry
- In Garage, Washer / Dryer
- * Fee
- $575
- Name
- Country Road
- *Fee includes
- Garbage and Water / Sewer
MLS and other Information regarding properties for sale as shown in Theo have been obtained from various sources such as sellers, public records, agents and other third parties. This information may relate to the condition of the property, permitted or unpermitted uses, zoning, square footage, lot size/acreage or other matters affecting value or desirability. Unless otherwise indicated in writing, neither brokers, agents nor Theo have verified, or will verify, such information. If any such information is important to buyer in determining whether to buy, the price to pay or intended use of the property, buyer is urged to conduct their own investigation with qualified professionals, satisfy themselves with respect to that information, and to rely solely on the results of that investigation.
School data provided by GreatSchools. School service boundaries are intended to be used as reference only. To verify enrollment eligibility for a property, contact the school directly.
