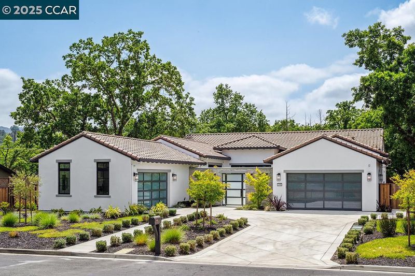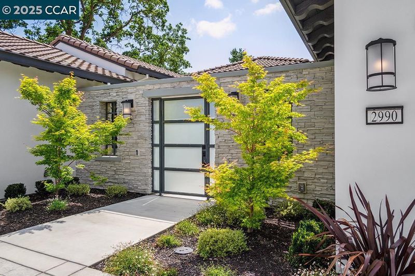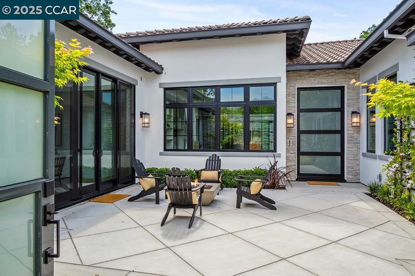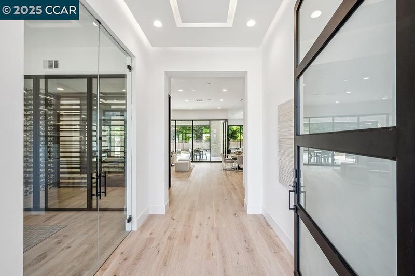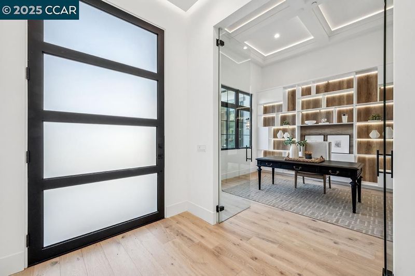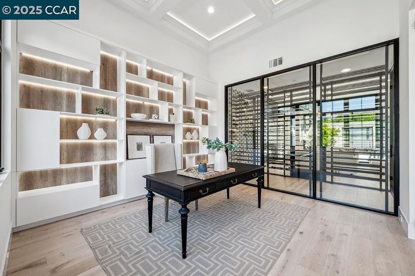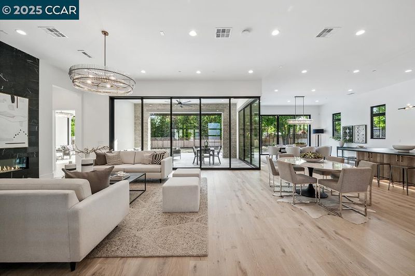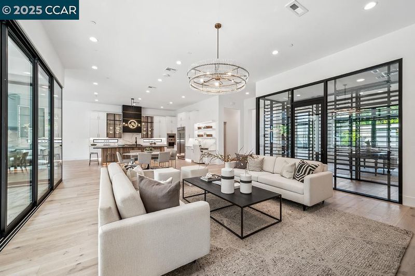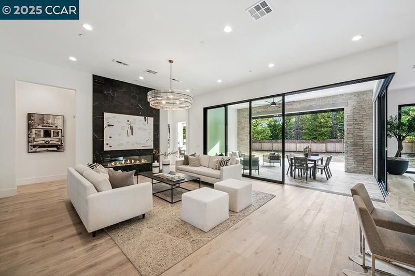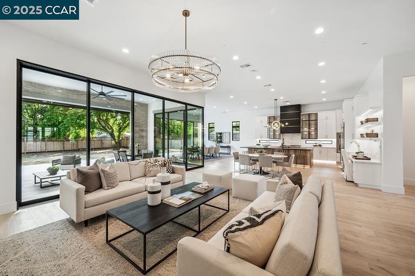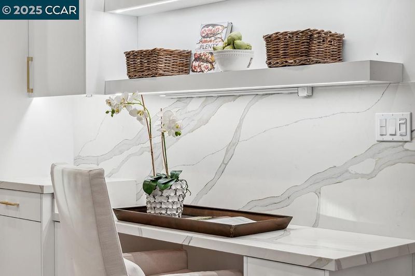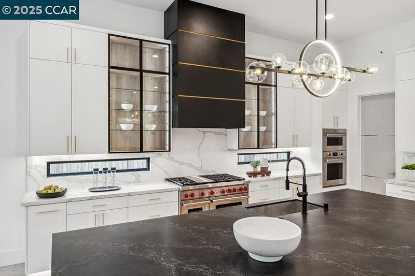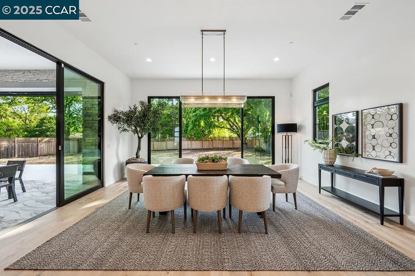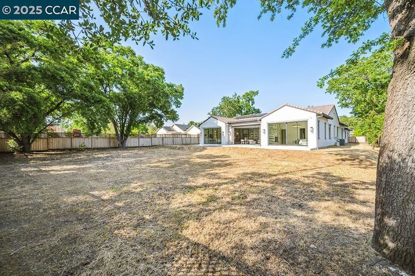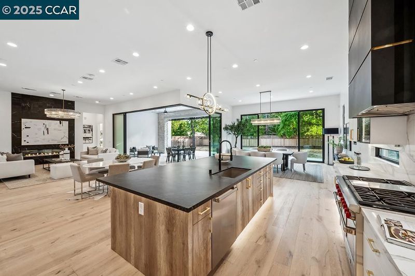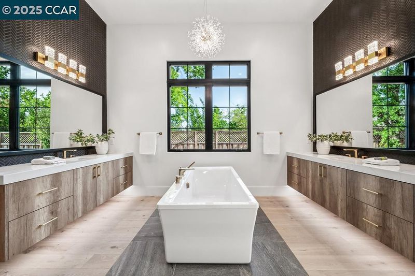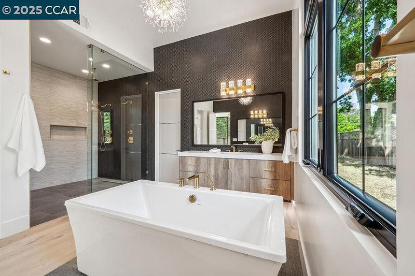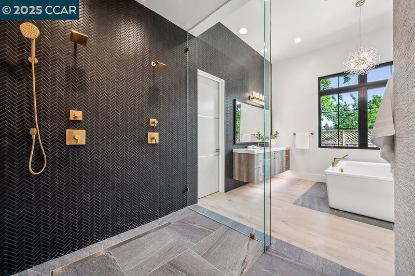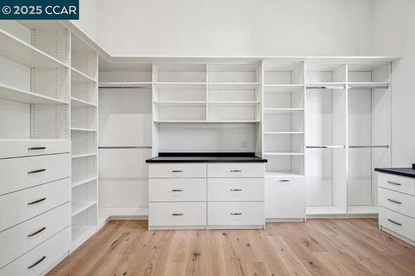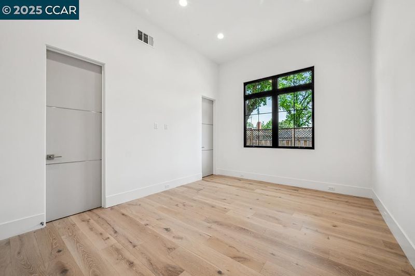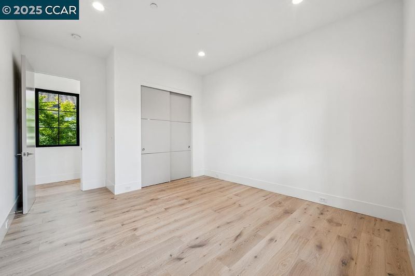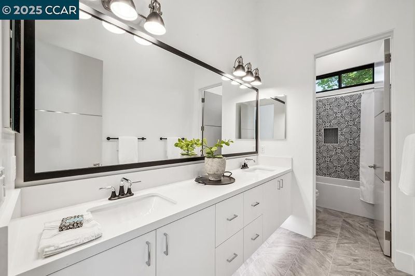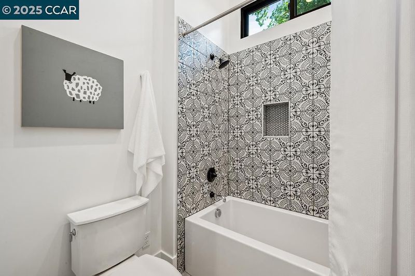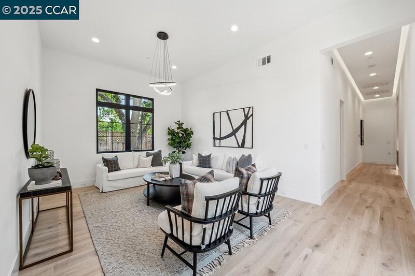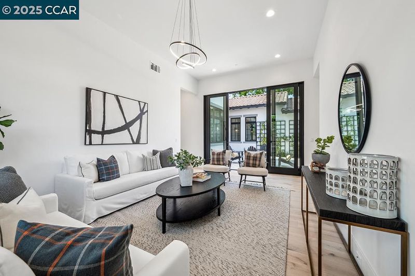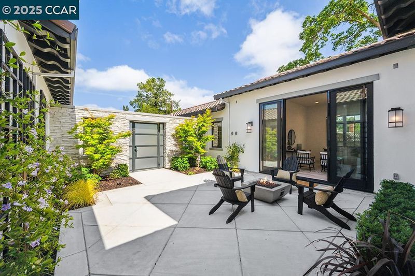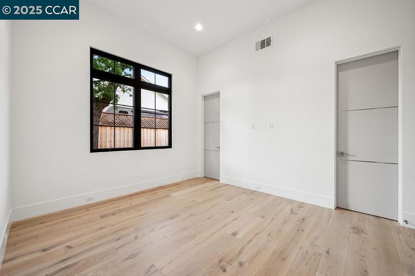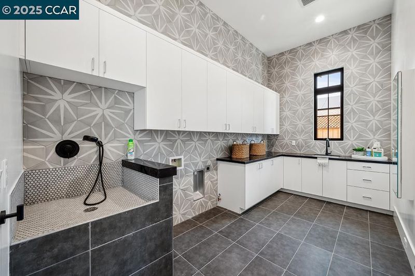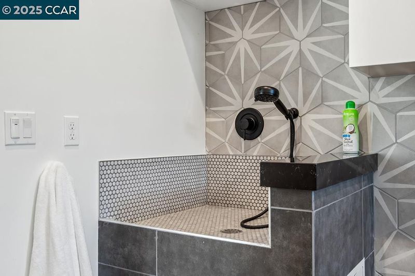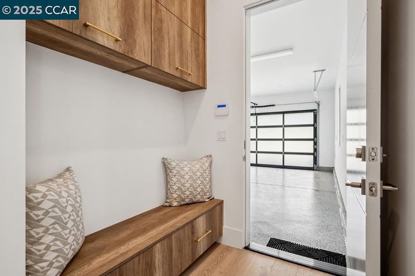
$4,495,000
4,498
SQ FT
$999
SQ/FT
2990 Limestone Rd
@ Granite Dr - Stone Valley, Alamo
- 4 Bed
- 4.5 (4/1) Bath
- 4 Park
- 4,498 sqft
- Alamo
-

-
Sat May 10, 1:00 pm - 4:00 pm
This fresh 2024 build by Haven Development in Alamo presents a rare opportunity in the market. Never lived in and seldom available in this prime location, this 4,498± sq. ft. home offers 4 bedrooms and 4.5 bathrooms with a design that balances sophistication and functionality. The office features an impressive 15-foot ceiling, complemented by a stylish glass wine cellar for your collection. The family room centers the home with its 72" linear fireplace and innovative 90-degree sliding walls that open to a covered California Room in the back, already set up with plumbing for an outdoor kitchen. The 12-ft Anderson sliding doors in the dining room, primary suite, and bonus room create seamless indoor-outdoor living. Prepare to be inspired in the gourmet kitchen where premium Wolf and Sub-Zero appliances pair perfectly with a spacious walk-in pantry and elegant Kohler fixtures. For today's dynamic lifestyle, the versatile flex bonus room and executive office provide ideal spaces to work or relax.
This fresh 2024 build by Haven Development in Alamo presents a rare opportunity in the market. Never lived in and seldom available in this prime location, this 4,498± sq. ft. home offers 4 bedrooms and 4.5 bathrooms with a design that balances sophistication and functionality. The office features an impressive 15-foot ceiling, complemented by a stylish glass wine cellar for your collection. The family room centers the home with its 72" linear fireplace and innovative 90-degree sliding walls that open to a covered California Room in the back, already set up with plumbing for an outdoor kitchen. The 12-ft Anderson sliding doors in the dining room, primary suite, and bonus room create seamless indoor-outdoor living. Prepare to be inspired in the gourmet kitchen where premium Wolf and Sub-Zero appliances pair perfectly with a spacious walk-in pantry and elegant Kohler fixtures. For today's dynamic lifestyle, the versatile flex bonus room and executive office provide ideal spaces to work, relax, or pursue hobbies. Family comfort extends to every detail, from the four oversized garage spaces that will delight car enthusiasts to the charming dog wash station that transforms pet care into a convenient, enjoyable experience.
- Current Status
- New
- Original Price
- $4,495,000
- List Price
- $4,495,000
- On Market Date
- May 7, 2025
- Property Type
- Detached
- D/N/S
- Stone Valley
- Zip Code
- 94507
- MLS ID
- 41096464
- APN
- 1932710039
- Year Built
- 2023
- Stories in Building
- 1
- Possession
- COE
- Data Source
- MAXEBRDI
- Origin MLS System
- CONTRA COSTA
Central County Special Education Programs School
Public K-12 Special Education
Students: 25 Distance: 0.1mi
Stone Valley Middle School
Public 6-8 Middle
Students: 591 Distance: 0.1mi
Alamo Elementary School
Public K-5 Elementary
Students: 359 Distance: 0.9mi
Rancho Romero Elementary School
Public K-5 Elementary
Students: 478 Distance: 1.4mi
Singing Stones School
Private PK-4
Students: 63 Distance: 2.0mi
San Ramon Valley Christian Academy
Private K-12 Elementary, Religious, Coed
Students: 300 Distance: 2.2mi
- Bed
- 4
- Bath
- 4.5 (4/1)
- Parking
- 4
- Attached, Int Access From Garage
- SQ FT
- 4,498
- SQ FT Source
- Public Records
- Lot SQ FT
- 22,400.0
- Lot Acres
- 0.51 Acres
- Pool Info
- None
- Kitchen
- Dishwasher, Double Oven, Disposal, Gas Range, Refrigerator, Breakfast Bar, Counter - Solid Surface, Eat In Kitchen, Garbage Disposal, Gas Range/Cooktop, Island, Pantry, Updated Kitchen
- Cooling
- Zoned
- Disclosures
- Other - Call/See Agent
- Entry Level
- Exterior Details
- Back Yard, Front Yard, Side Yard
- Flooring
- Hardwood Flrs Throughout, Tile
- Foundation
- Fire Place
- Living Room, Master Bedroom
- Heating
- Zoned, Fireplace(s)
- Laundry
- Hookups Only, Laundry Room, Cabinets, Sink
- Main Level
- 4 Bedrooms, 0.5 Bath, 4 Baths, Primary Bedrm Suite - 1, Laundry Facility, Main Entry
- Views
- Trees/Woods
- Possession
- COE
- Architectural Style
- Contemporary
- Non-Master Bathroom Includes
- Shower Over Tub, Solid Surface, Stall Shower, Tile, Updated Baths, Double Sinks, Window
- Construction Status
- Existing, New Construction
- Additional Miscellaneous Features
- Back Yard, Front Yard, Side Yard
- Location
- Level, Premium Lot
- Roof
- Composition Shingles
- Water and Sewer
- Public
- Fee
- Unavailable
MLS and other Information regarding properties for sale as shown in Theo have been obtained from various sources such as sellers, public records, agents and other third parties. This information may relate to the condition of the property, permitted or unpermitted uses, zoning, square footage, lot size/acreage or other matters affecting value or desirability. Unless otherwise indicated in writing, neither brokers, agents nor Theo have verified, or will verify, such information. If any such information is important to buyer in determining whether to buy, the price to pay or intended use of the property, buyer is urged to conduct their own investigation with qualified professionals, satisfy themselves with respect to that information, and to rely solely on the results of that investigation.
School data provided by GreatSchools. School service boundaries are intended to be used as reference only. To verify enrollment eligibility for a property, contact the school directly.
