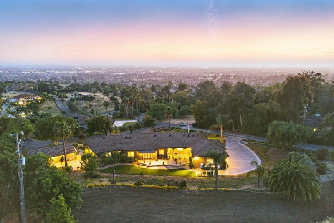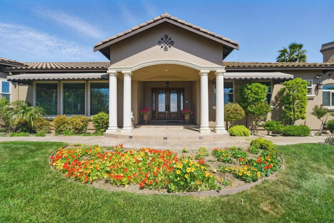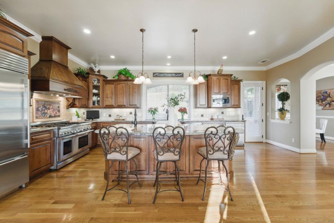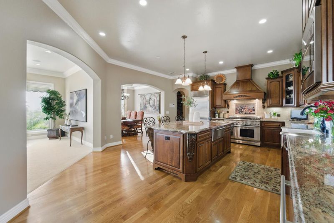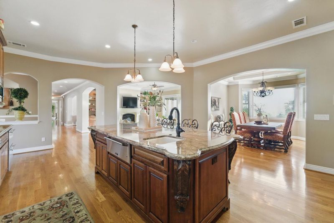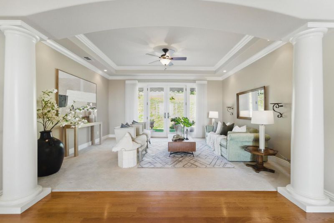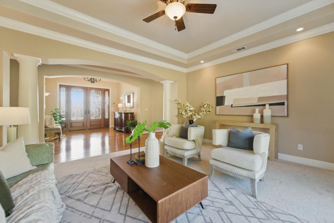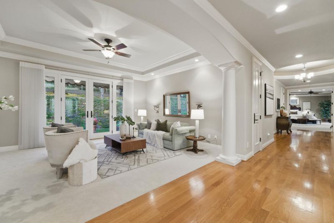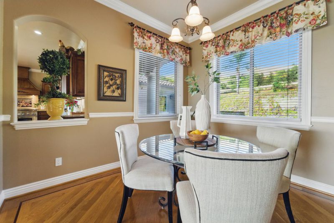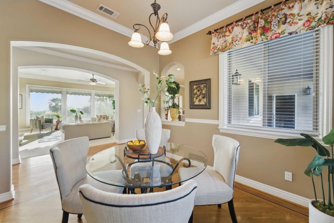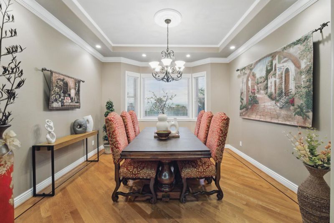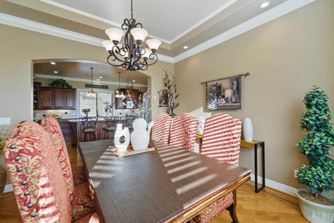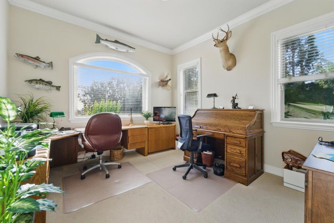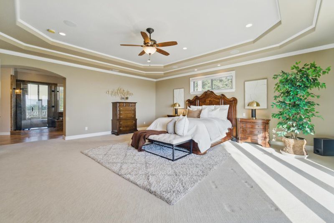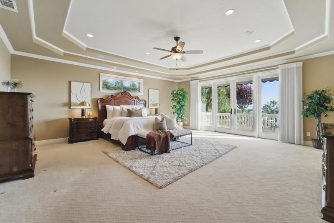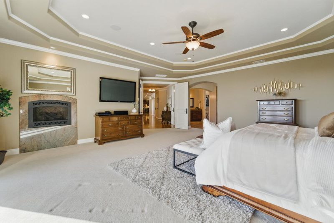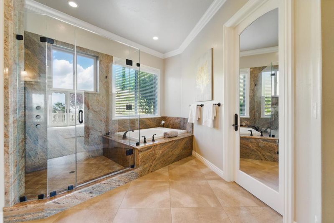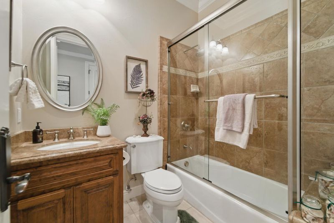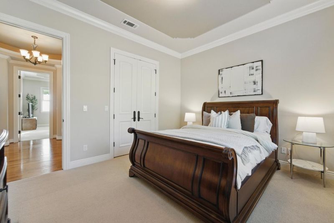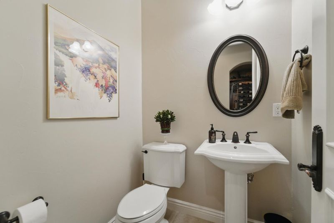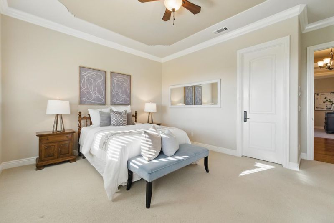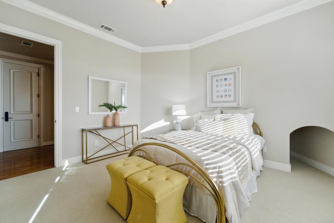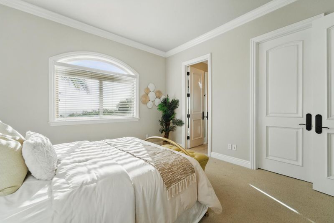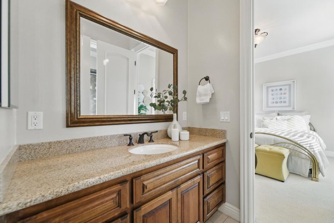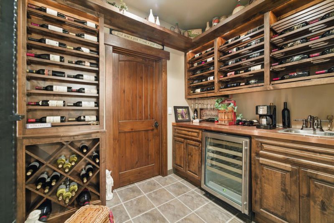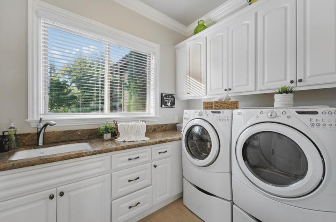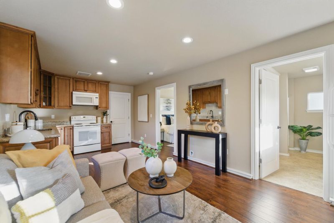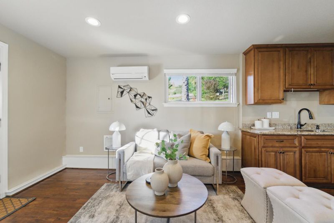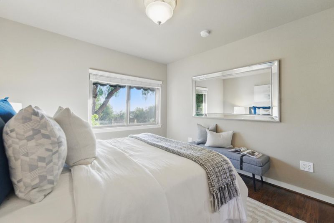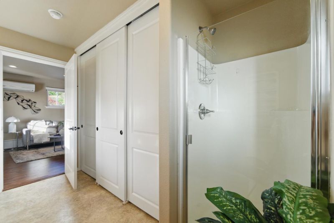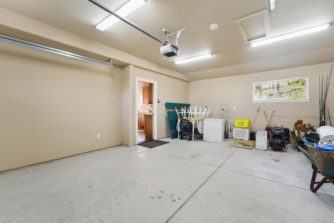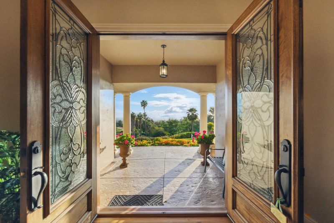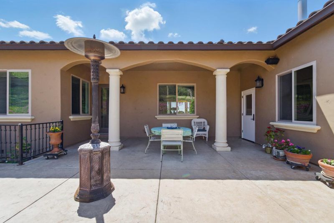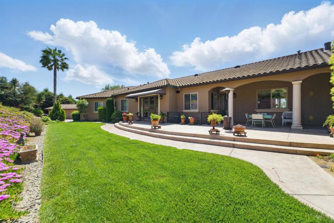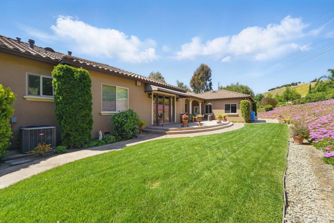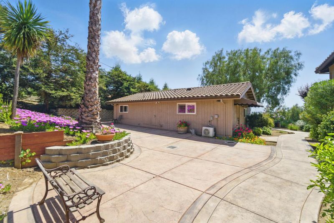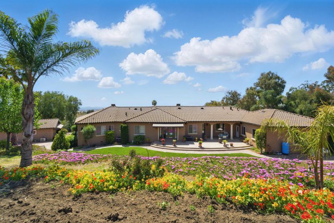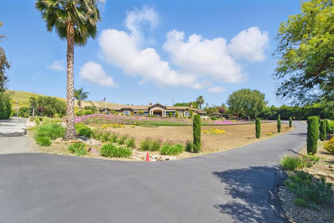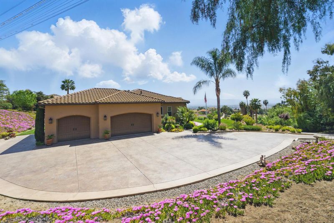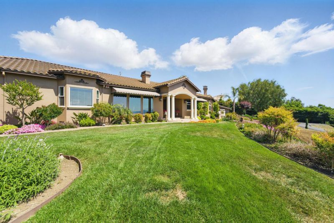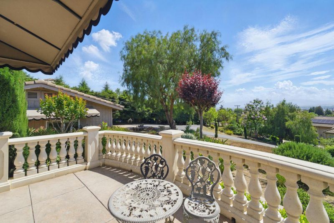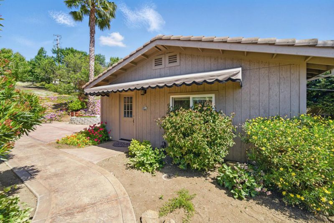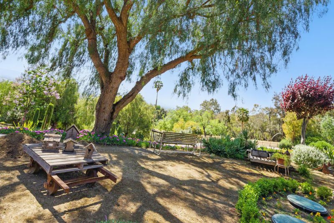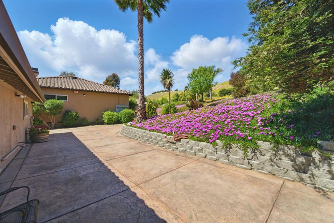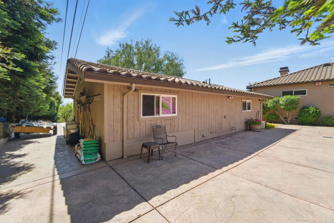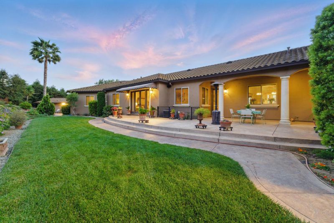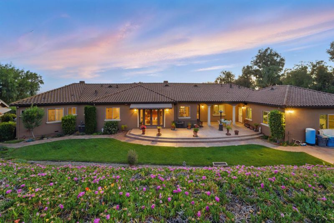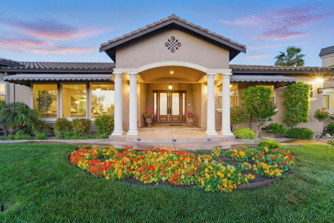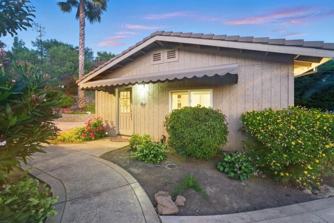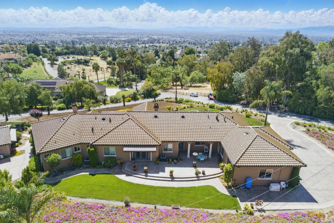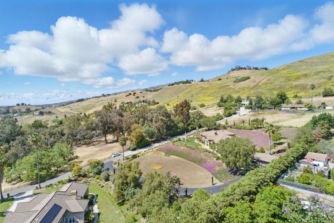
$2,988,000
4,088
SQ FT
$731
SQ/FT
2302 East Valley Court
@ Mt Pleasant Rd - 4 - Alum Rock, San Jose
- 4 Bed
- 4 (3/1) Bath
- 4 Park
- 4,088 sqft
- SAN JOSE
-

-
Thu May 8, 5:00 pm - 7:00 pm
-
Fri May 9, 5:00 pm - 7:00 pm
-
Sat May 10, 12:00 pm - 4:30 pm
-
Sun May 11, 12:00 pm - 4:30 pm
Spanning over 4,000+ sq. ft. on a sprawling 1.8-acre lot, this one-of-a-kind residence seamlessly blends timeless design, upscale finishes, & panoramic views of the downtown skyline, offering a rare lifestyle defined by space, privacy, & refined elegance. Step inside to open floor plan where custom craftsmanship meets everyday comfort. From the coffered, coved, & tray ceilings accented w/ custom medallions to the soaring heights & elegant decorative arches, leading into a chefs kitchen, this home is a true architectural showpiece. Premium Sub-Zero appliances, Thermador range, oversized custom granite slab island, pantry & custom cabinetry. The expansive family room takes full advantage of the setting w/ floor-to-ceiling windows showcasing breathtaking views & unforgettable sunsets. The resort-style primary suite is complete w/ a spa-inspired bathroom featuring radiant heated floors, & WIC. An additional detached cottage (sq. ft not included) perfect for a home office/studio, comes w/ finished kitchen, full bath & its own garage w/ room for expansion or 2nd bedroom. Outside, the estate transforms into a hillside sanctuary w/ vibrant ice plants & seasonal blooms blanketing the front & back landscape. Tucked into the tranquil hills yet just minutes from shopping, dining, & freeways
- Days on Market
- 1 day
- Current Status
- Active
- Original Price
- $2,988,000
- List Price
- $2,988,000
- On Market Date
- May 7, 2025
- Property Type
- Single Family Home
- Area
- 4 - Alum Rock
- Zip Code
- 95148
- MLS ID
- ML82005904
- APN
- 654-18-034
- Year Built
- 2008
- Stories in Building
- 1
- Possession
- Unavailable
- Data Source
- MLSL
- Origin MLS System
- MLSListings, Inc.
Valle Vista Elementary School
Public K-5 Elementary
Students: 349 Distance: 0.8mi
Ida Jew Academy
Charter K-8 Elementary, Coed
Students: 612 Distance: 1.0mi
August Boeger Middle School
Public 6-8 Middle
Students: 556 Distance: 1.1mi
Robert Sanders Elementary School
Public K-5 Elementary
Students: 419 Distance: 1.1mi
Cedar Grove Elementary School
Public K-6 Elementary
Students: 590 Distance: 1.3mi
Norwood Creek Elementary School
Public K-6 Elementary
Students: 625 Distance: 1.3mi
- Bed
- 4
- Bath
- 4 (3/1)
- Primary - Oversized Tub, Primary - Stall Shower(s), Shower and Tub, Showers over Tubs - 2+, Tile, Tub in Primary Bedroom, Updated Bath
- Parking
- 4
- Attached Garage
- SQ FT
- 4,088
- SQ FT Source
- Unavailable
- Lot SQ FT
- 78,408.0
- Lot Acres
- 1.8 Acres
- Kitchen
- Cooktop - Gas, Countertop - Granite, Dishwasher, Garbage Disposal, Hood Over Range, Island with Sink, Microwave, Oven - Self Cleaning, Oven Range, Pantry, Refrigerator, Wine Refrigerator
- Cooling
- Ceiling Fan, Central AC, Multi-Zone
- Dining Room
- Dining Area, Eat in Kitchen, Formal Dining Room
- Disclosures
- Natural Hazard Disclosure
- Family Room
- Separate Family Room
- Flooring
- Carpet, Hardwood, Tile
- Foundation
- Concrete Perimeter
- Fire Place
- Family Room, Primary Bedroom
- Heating
- Heating - 2+ Zones
- Laundry
- Inside
- Views
- City Lights, Mountains
- Fee
- Unavailable
MLS and other Information regarding properties for sale as shown in Theo have been obtained from various sources such as sellers, public records, agents and other third parties. This information may relate to the condition of the property, permitted or unpermitted uses, zoning, square footage, lot size/acreage or other matters affecting value or desirability. Unless otherwise indicated in writing, neither brokers, agents nor Theo have verified, or will verify, such information. If any such information is important to buyer in determining whether to buy, the price to pay or intended use of the property, buyer is urged to conduct their own investigation with qualified professionals, satisfy themselves with respect to that information, and to rely solely on the results of that investigation.
School data provided by GreatSchools. School service boundaries are intended to be used as reference only. To verify enrollment eligibility for a property, contact the school directly.
