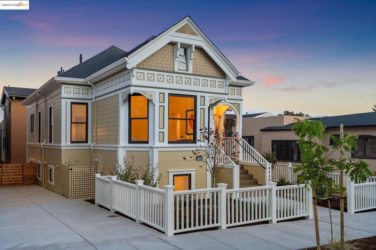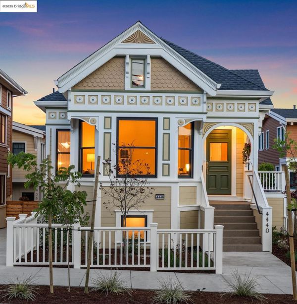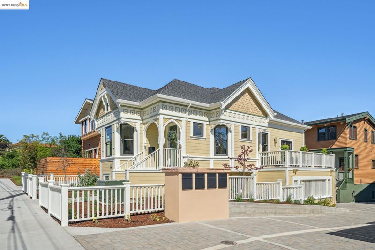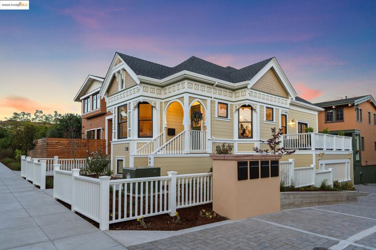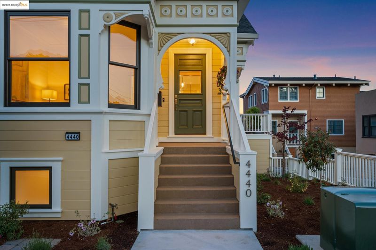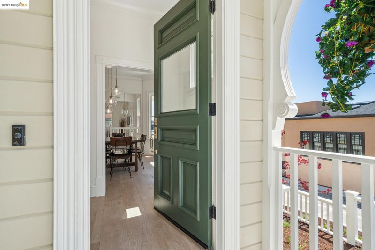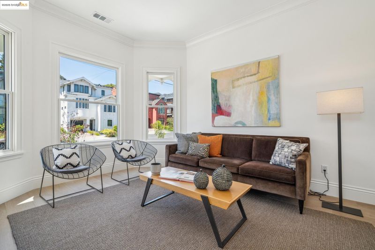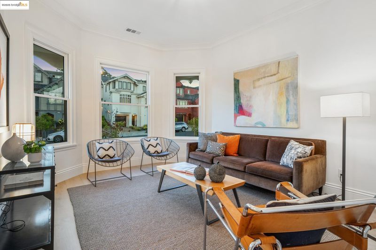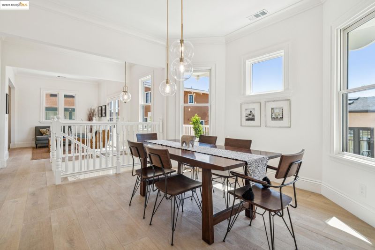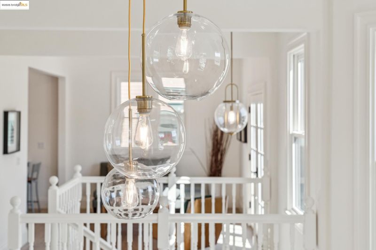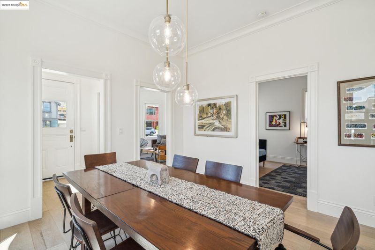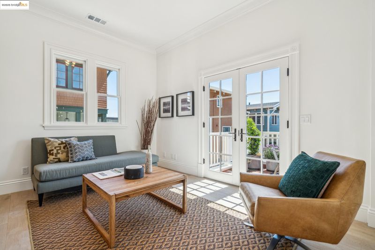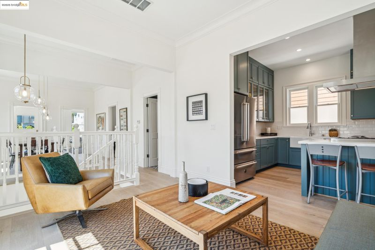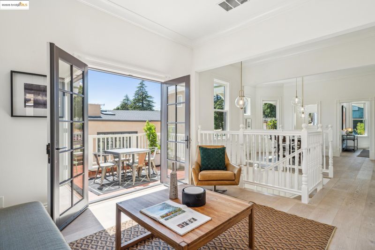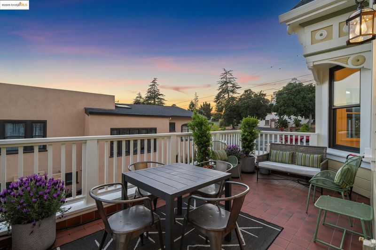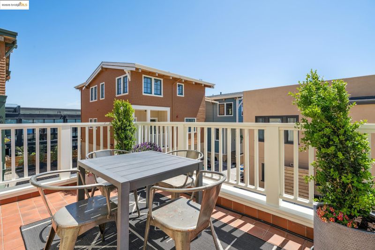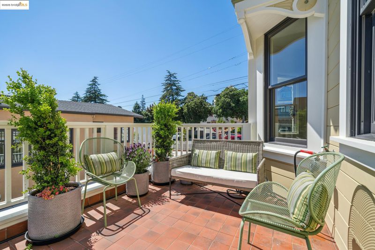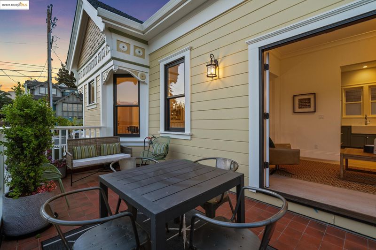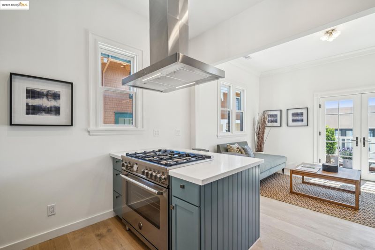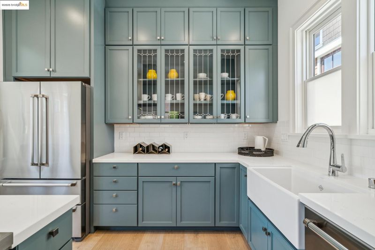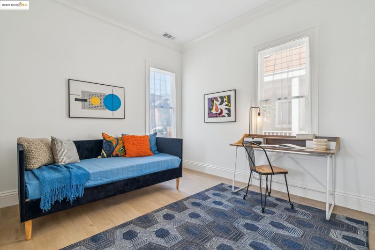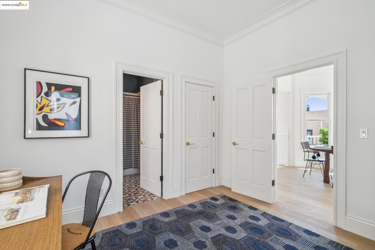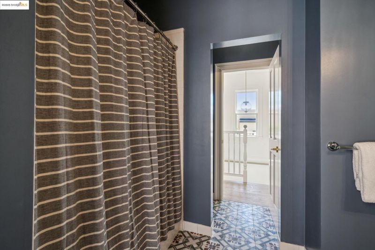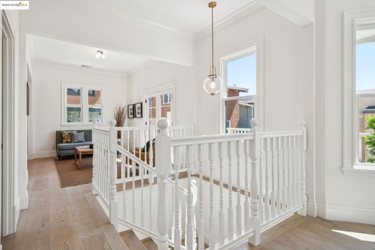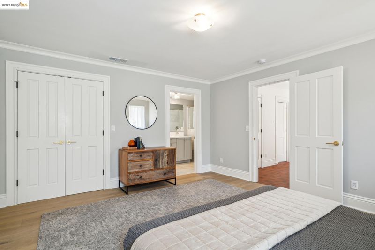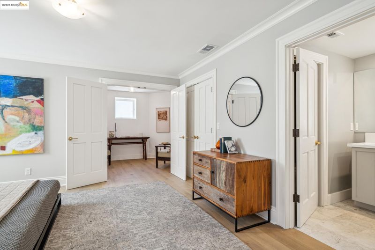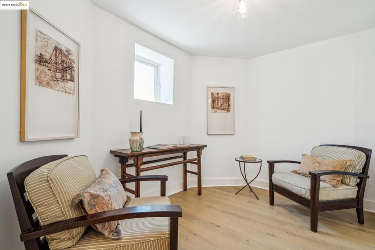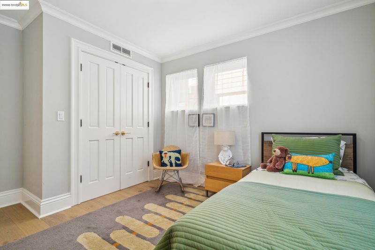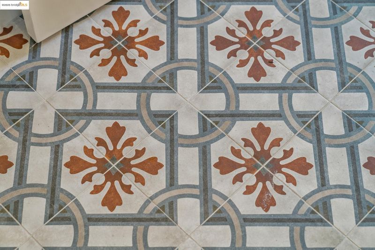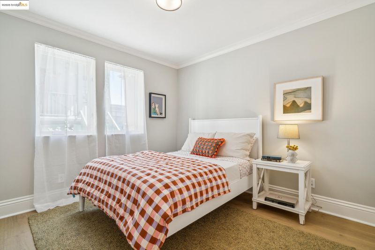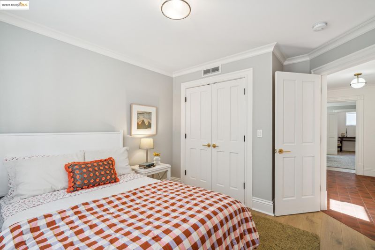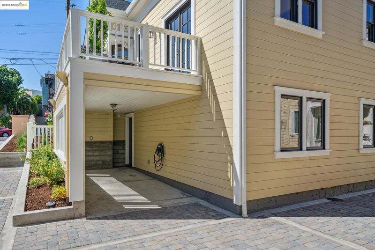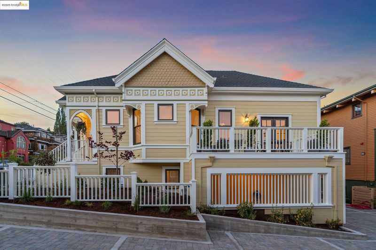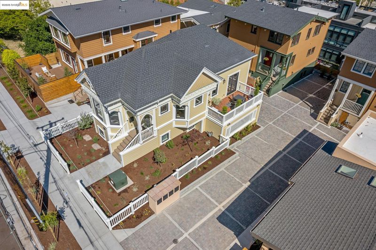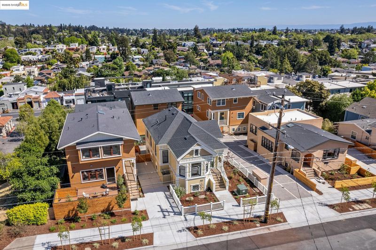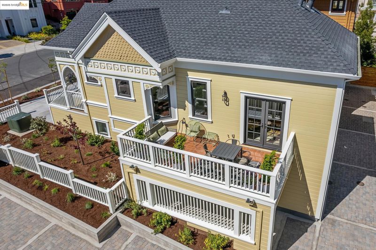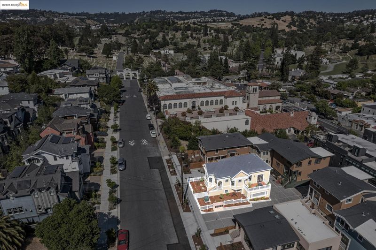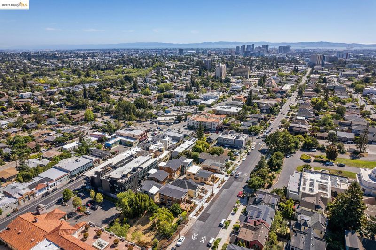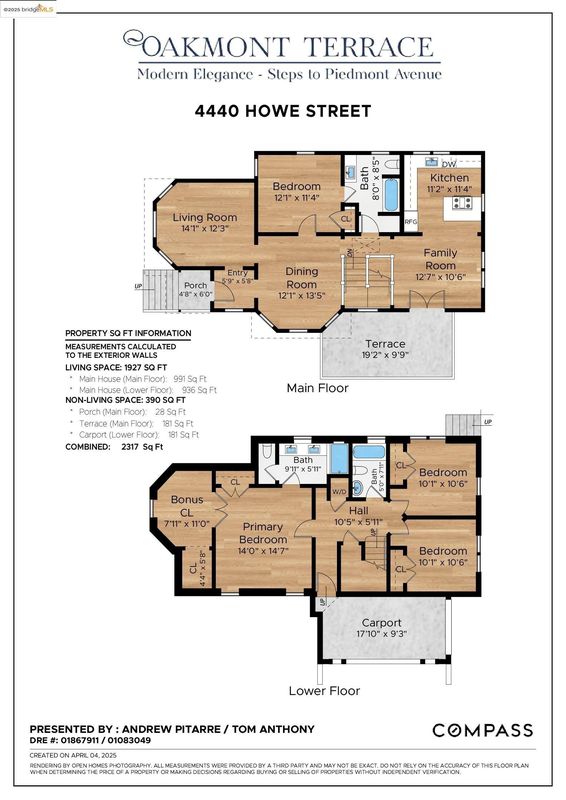
$1,495,000
1,927
SQ FT
$776
SQ/FT
4440 Howe St
@ Pleasant Valley - Piedmont Avenue, Oakland
- 4 Bed
- 3 Bath
- 0 Park
- 1,927 sqft
- Oakland
-

Welcome to Oakmont Terrace, a limited collection of 7 modern yet elegant homes a short stroll to vibrant Piedmont Ave. Conceived by renowned Jarvis Architects, this enclave artfully bridges past & present—drawing inspiration from Oakland’s rich architectural heritage while embracing a modern lifestyle. 2 of the homes are restored originals, rebuilt from the ground up w/ original charm intact, yet every modern comfort in place. 5 other homes are newly built, blending Craftsman-inspired details, intricate millwork, rich colors & graceful proportions w/ clean lines, light-filled spaces, & contemporary amenities. Homes feature 4+bed / 3+bath, 1927 - 2677 SF, open floorplans, flex bonus spaces for home office, den, playroom, potential ADU conversion. Private patios, rooftop decks, w/ living levels on top floor w/vaulted ceilings, for dramatic light & views. Private parking w/ EV chargers, Tankless WH, modern electrical, plumbing, heating, AC, energy efficient & structural systems throughout. Framed by trees on a quiet street, the homes create a welcoming sense of embrace—yet maintain privacy & individuality for each residence. Set among other newly built homes steps to historic Mountain View Cemetery Park - 226-acre green space. Close to BART, Rockridge, Temecsal, & Piedmont.
- Current Status
- Active - Coming Soon
- Original Price
- $1,495,000
- List Price
- $1,495,000
- On Market Date
- Sep 7, 2025
- Property Type
- Detached
- D/N/S
- Piedmont Avenue
- Zip Code
- 94611
- MLS ID
- 41110740
- APN
- 131128193
- Year Built
- 1896
- Stories in Building
- 2
- Possession
- Close Of Escrow, Other
- Data Source
- MAXEBRDI
- Origin MLS System
- Bridge AOR
Piedmont Avenue Elementary School
Public K-5 Elementary
Students: 329 Distance: 0.2mi
St. Leo the Great School
Private PK-8 Elementary, Religious, Coed
Students: 228 Distance: 0.3mi
Pacific Boychoir Academy
Private 4-8 Elementary, All Male, Nonprofit
Students: 61 Distance: 0.4mi
Oakland Technical High School
Public 9-12 Secondary
Students: 2016 Distance: 0.4mi
West Wind Academy
Private 4-12
Students: 20 Distance: 0.4mi
Beach Elementary School
Public K-5 Elementary
Students: 276 Distance: 0.5mi
- Bed
- 4
- Bath
- 3
- Parking
- 0
- Carport
- SQ FT
- 1,927
- SQ FT Source
- Builder
- Lot SQ FT
- 3,275.0
- Lot Acres
- 0.075 Acres
- Pool Info
- None
- Kitchen
- Dishwasher, Gas Range, Plumbed For Ice Maker, Microwave, Refrigerator, Gas Water Heater, Tankless Water Heater, Breakfast Bar, Counter - Solid Surface, Disposal, Gas Range/Cooktop, Ice Maker Hookup, Updated Kitchen
- Cooling
- Central Air
- Disclosures
- Easements, Other - Call/See Agent
- Entry Level
- Exterior Details
- Front Yard, Sprinklers Automatic, Sprinklers Front, Landscape Front, Low Maintenance, Yard Space
- Flooring
- Hardwood, Tile
- Foundation
- Fire Place
- None
- Heating
- Forced Air
- Laundry
- Hookups Only, Laundry Closet
- Main Level
- 1 Bedroom, 1 Bath, Main Entry
- Views
- None
- Possession
- Close Of Escrow, Other
- Architectural Style
- Victorian
- Non-Master Bathroom Includes
- Shower Over Tub, Tile, Window
- Construction Status
- New Construction
- Additional Miscellaneous Features
- Front Yard, Sprinklers Automatic, Sprinklers Front, Landscape Front, Low Maintenance, Yard Space
- Location
- Rectangular Lot, Front Yard, Landscaped
- Roof
- Composition Shingles
- Water and Sewer
- Public
- Fee
- Unavailable
MLS and other Information regarding properties for sale as shown in Theo have been obtained from various sources such as sellers, public records, agents and other third parties. This information may relate to the condition of the property, permitted or unpermitted uses, zoning, square footage, lot size/acreage or other matters affecting value or desirability. Unless otherwise indicated in writing, neither brokers, agents nor Theo have verified, or will verify, such information. If any such information is important to buyer in determining whether to buy, the price to pay or intended use of the property, buyer is urged to conduct their own investigation with qualified professionals, satisfy themselves with respect to that information, and to rely solely on the results of that investigation.
School data provided by GreatSchools. School service boundaries are intended to be used as reference only. To verify enrollment eligibility for a property, contact the school directly.
