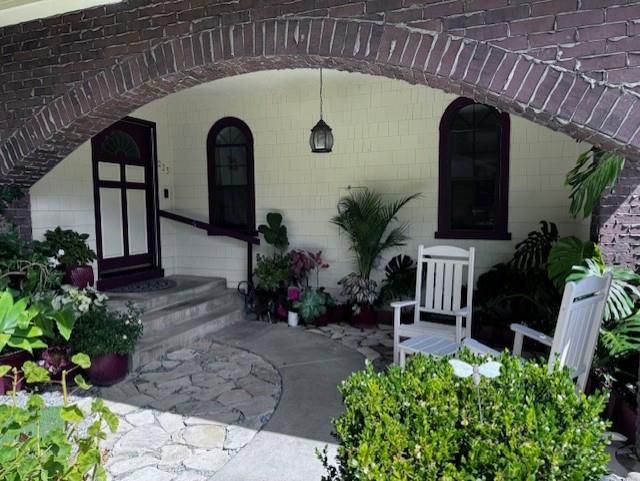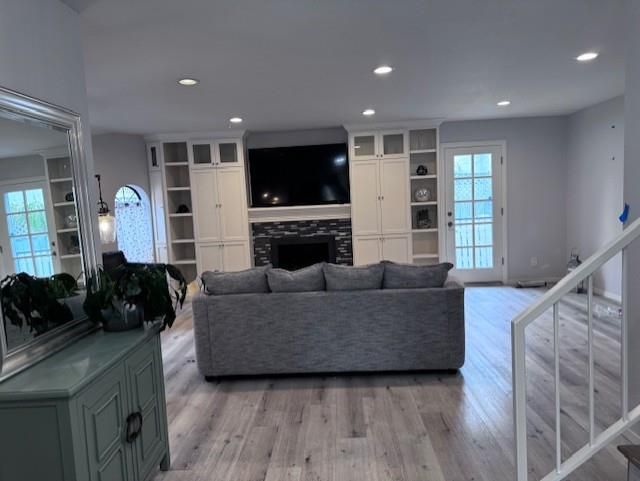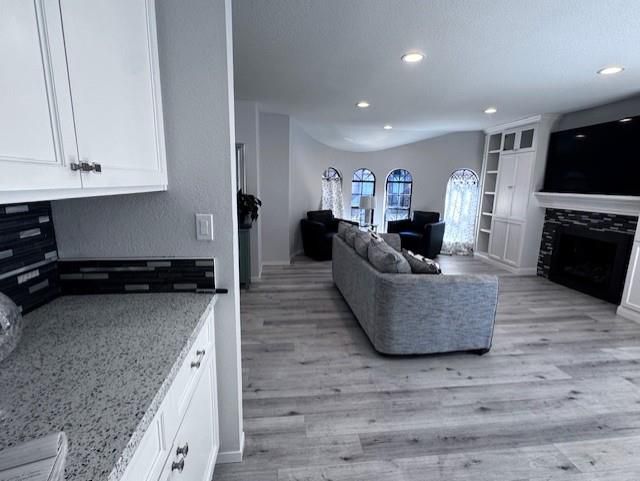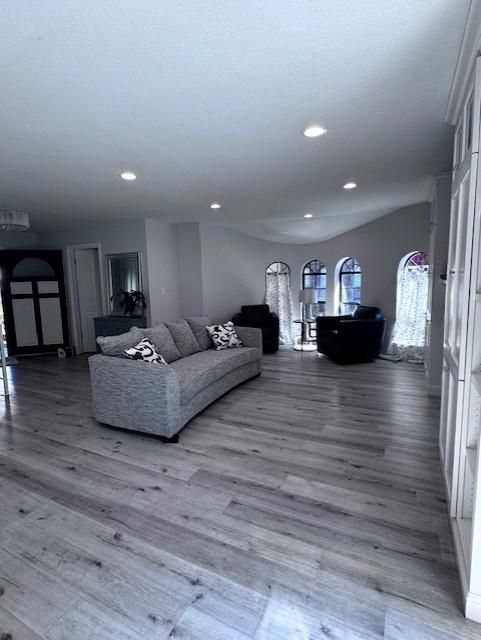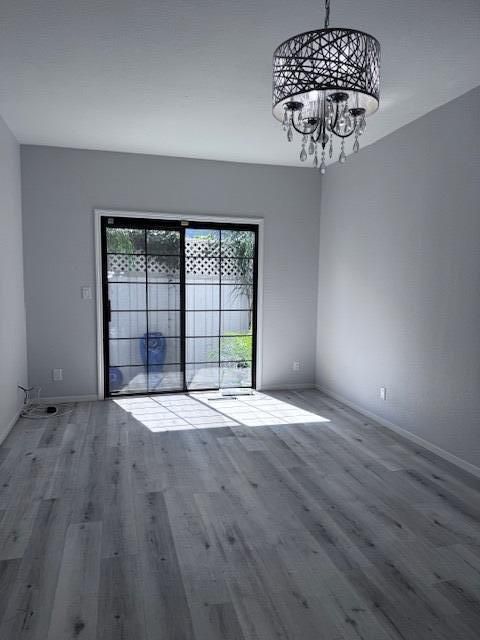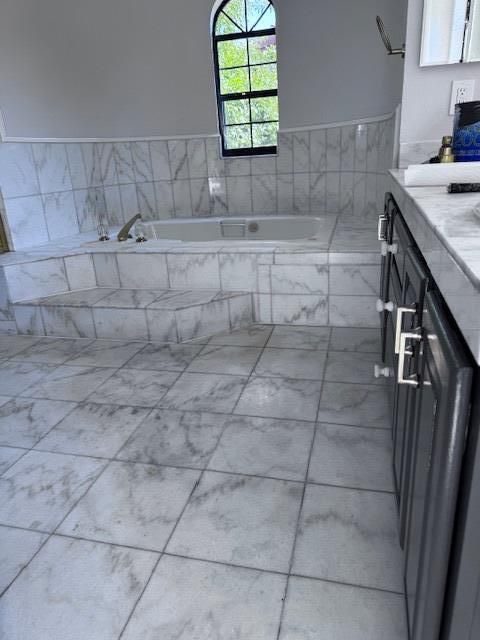
$1,398,888
2,002
SQ FT
$699
SQ/FT
223 Shelley Avenue
@ Bascom - 15 - Campbell, Campbell
- 3 Bed
- 3 (2/1) Bath
- 3 Park
- 2,002 sqft
- CAMPBELL
-

-
Sat Jul 26, 1:00 pm - 5:00 pm
-
Sun Jul 27, 1:00 pm - 5:00 pm
Welcome Home! To this intimate Complex! Conveniently tucked in between Campbell, Los Gatos, on San San Jose Border. Rarly come up for sale. Wonderful location, lots of shopping, next to 85 and 17, bus service, Hospitals, Resturants and Schools it is a great place to Live. Remodeled, Updated spacious open floor plans can be configured to accomodate your personal preferences. Custom light Built- ins around enclosed glass thermostatically controlled gass fireplace are just the beginning. Expaned custom glazed kitchen Cabinets in the granite kitchen with Stainless upgraded appliances. Range and Micro are Convection Combos. Up curved stairs to 2 Light Bright roomy bedrooms with extras, Remodeled Jack and Jill Quartz bath. Spacious Master with High ceiling and Marble firplace. Spa like Marble bath, lighted Mirror, jetted tub, large walk in Shower and WC,. Upstairs Laundry. Front and back areas for relaxing or entertaining. Even gas hook up on back deck for Built in BBQ. This is a neighborhood that is a perfect spot to call Home! anti fog Mirrir, jetted tub
- Days on Market
- 2 days
- Current Status
- Active
- Original Price
- $1,398,888
- List Price
- $1,398,888
- On Market Date
- Jul 24, 2025
- Property Type
- Townhouse
- Area
- 15 - Campbell
- Zip Code
- 95008
- MLS ID
- ML82015787
- APN
- 414-48-014
- Year Built
- 1990
- Stories in Building
- 2
- Possession
- COE
- Data Source
- MLSL
- Origin MLS System
- MLSListings, Inc.
Farnham Charter School
Charter K-5 Elementary
Students: 528 Distance: 0.3mi
Camden Community Day School
Public 9-12 Opportunity Community
Students: 17 Distance: 0.3mi
St. Frances Cabrini Elementary School
Private PK-8 Elementary, Religious, Coed
Students: 628 Distance: 0.5mi
Skylar Hadden School
Private 2-8 Coed
Students: 9 Distance: 0.8mi
Veritas Christian Academy
Private K-12 Combined Elementary And Secondary, Religious, Nonprofit
Students: NA Distance: 1.0mi
Village
Charter K-5 Elementary
Students: 263 Distance: 1.1mi
- Bed
- 3
- Bath
- 3 (2/1)
- Double Sinks, Half on Ground Floor, Marble, Pass Through, Primary - Oversized Tub, Primary - Stall Shower(s), Primary - Tub with Jets, Stall Shower - 2+, Tub with Jets, Updated Bath
- Parking
- 3
- Attached Garage, Off-Street Parking, Parking Area
- SQ FT
- 2,002
- SQ FT Source
- Unavailable
- Lot SQ FT
- 3,558.0
- Lot Acres
- 0.08168 Acres
- Pool Info
- None
- Kitchen
- 220 Volt Outlet, Countertop - Granite, Dishwasher, Exhaust Fan, Garbage Disposal, Hood Over Range, Hookups - Gas, Hookups - Ice Maker, Microwave, Pantry, Refrigerator
- Cooling
- Ceiling Fan, Central AC
- Dining Room
- Breakfast Bar, Dining Area in Family Room
- Disclosures
- Flood Zone - See Report, Lead Base Disclosure, NHDS Report
- Family Room
- Separate Family Room
- Flooring
- Other
- Foundation
- Masonry Perimeter
- Fire Place
- Living Room, Primary Bedroom
- Heating
- Central Forced Air, Fireplace, Forced Air
- Laundry
- Electricity Hookup (220V), Gas Hookup, Upper Floor
- Views
- Neighborhood
- Possession
- COE
- Architectural Style
- Mediterranean
- * Fee
- $198
- Name
- Chateau Beaumonde
- *Fee includes
- Common Area Electricity, Exterior Painting, Insurance - Earthquake, Insurance - Structure, Landscaping / Gardening, Maintenance - Road, Reserves, and Roof
MLS and other Information regarding properties for sale as shown in Theo have been obtained from various sources such as sellers, public records, agents and other third parties. This information may relate to the condition of the property, permitted or unpermitted uses, zoning, square footage, lot size/acreage or other matters affecting value or desirability. Unless otherwise indicated in writing, neither brokers, agents nor Theo have verified, or will verify, such information. If any such information is important to buyer in determining whether to buy, the price to pay or intended use of the property, buyer is urged to conduct their own investigation with qualified professionals, satisfy themselves with respect to that information, and to rely solely on the results of that investigation.
School data provided by GreatSchools. School service boundaries are intended to be used as reference only. To verify enrollment eligibility for a property, contact the school directly.
