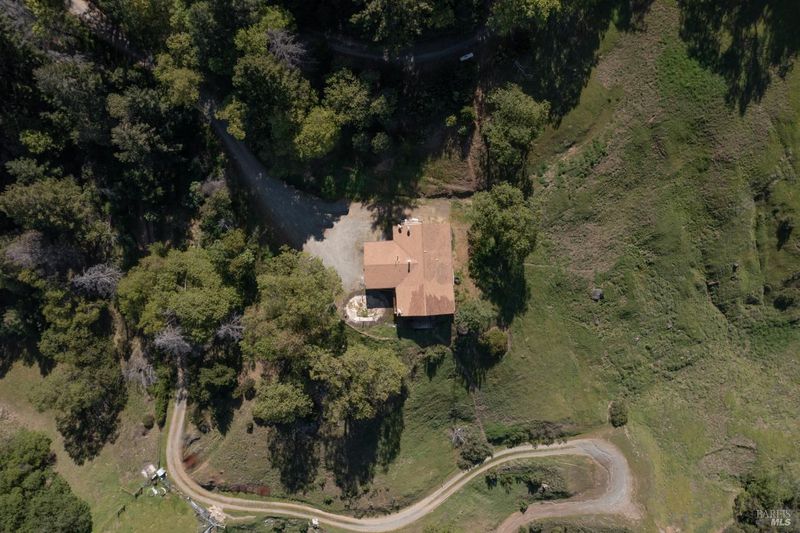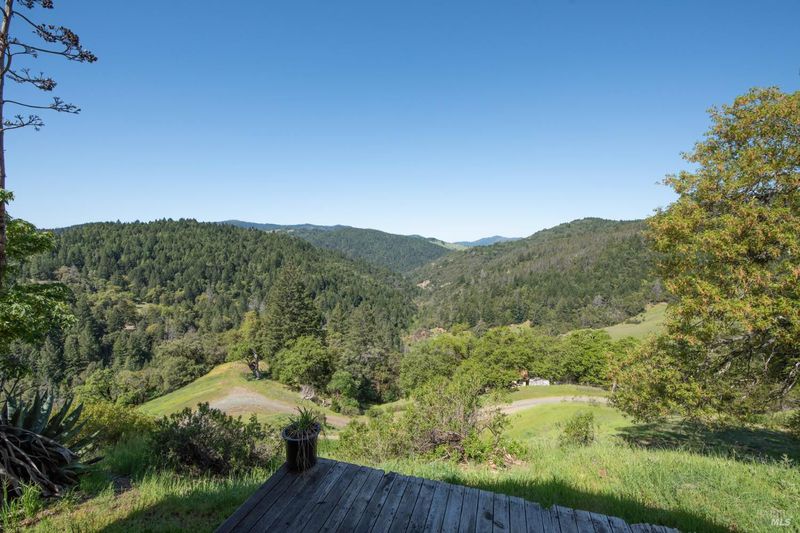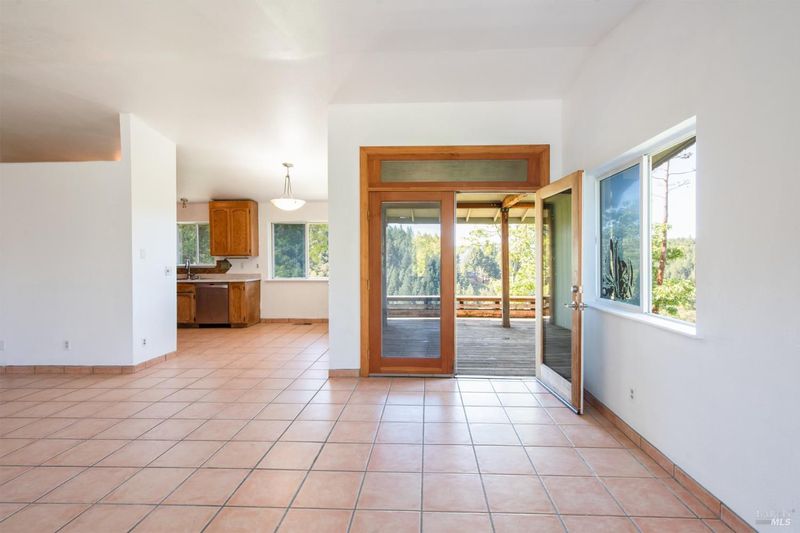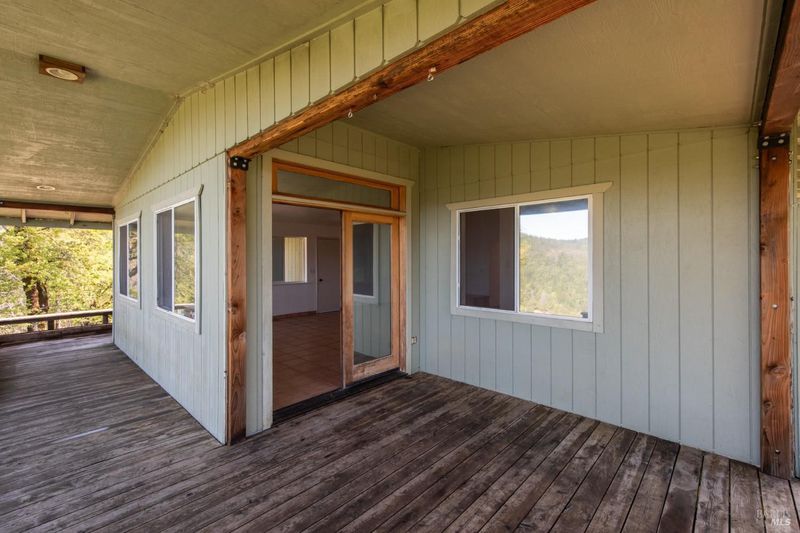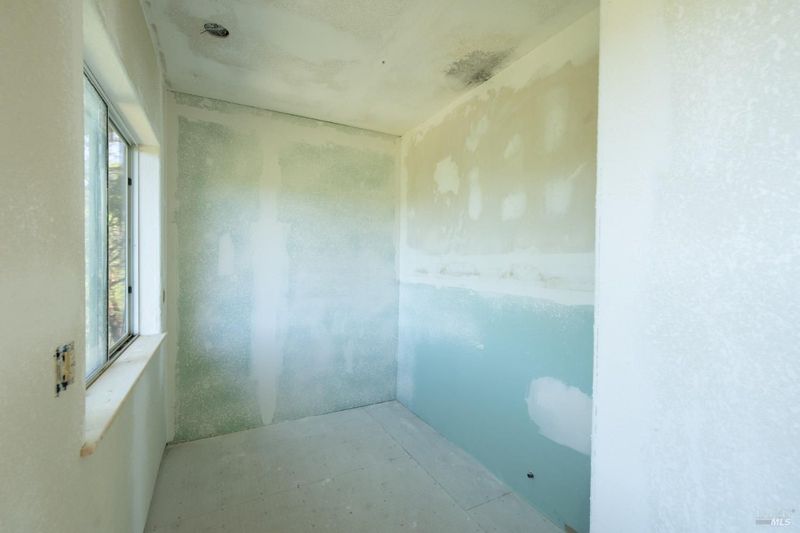
$399,000
1,000
SQ FT
$399
SQ/FT
54021 Wildwood Drive
@ Spyrock - Laytonville/ Branscomb, Laytonville
- 2 Bed
- 1 Bath
- 6 Park
- 1,000 sqft
- Laytonville
-

Welcome to this charming single-family home nestled just behind the prestigious Wildwood gated community. While not part of the HOA, this unique property is accessed through the community's secure entrance, offering both privacy and convenience. The main house features 2 bedrooms and 1 bathroom, providing a cozy and comfortable living space. Enjoy breathtaking views of the surrounding valley and hillsides, perfect for those who appreciate natural beauty and tranquility. Additionally, the property includes a partially completed ADU on one of the lower terraces, offering potential for expansion or customization. A storage building is also available for your convenience. Located off of Spyrock Road, a county-maintained road, the property is easily accessible with paved roads leading all the way to the Wildwood community gate. The main house is connected to PGE, ensuring reliable utilities. This property is a rare find, combining the serenity of country living with the security and accessibility of a gated community. Don't miss the opportunity to make it your own!
- Days on Market
- 1 day
- Current Status
- Active
- Original Price
- $399,000
- List Price
- $399,000
- On Market Date
- May 3, 2025
- Property Type
- Single Family Residence
- Area
- Laytonville/ Branscomb
- Zip Code
- 95454
- MLS ID
- 325038883
- APN
- 056-570-21-0
- Year Built
- 0
- Stories in Building
- Unavailable
- Possession
- Close Of Escrow
- Data Source
- BAREIS
- Origin MLS System
Spy Rock Elementary School
Public K-8 Elementary
Students: 10 Distance: 0.9mi
Leggett Valley Elementary School
Public K-8 Elementary
Students: 66 Distance: 6.8mi
Leggett Valley High School
Public 9-12 Secondary
Students: 16 Distance: 6.8mi
Laytonville High School
Public 9-12 Secondary
Students: 110 Distance: 8.4mi
Laytonville Continuation High School
Public 9-12 Continuation
Students: 1 Distance: 8.5mi
Laytonville Elementary School
Public K-8 Elementary
Students: 240 Distance: 8.8mi
- Bed
- 2
- Bath
- 1
- Tile, Tub w/Shower Over
- Parking
- 6
- Uncovered Parking Space
- SQ FT
- 1,000
- SQ FT Source
- Not Verified
- Lot SQ FT
- 871,200.0
- Lot Acres
- 20.0 Acres
- Kitchen
- Tile Counter
- Cooling
- Central
- Dining Room
- Dining/Living Combo
- Flooring
- Tile
- Foundation
- Concrete Perimeter
- Fire Place
- Wood Stove
- Heating
- Central
- Laundry
- Dryer Included, Washer Included
- Main Level
- Bedroom(s), Dining Room, Full Bath(s), Kitchen, Living Room
- Views
- Forest, Hills, Mountains, Ocean, Valley, Woods
- Possession
- Close Of Escrow
- Basement
- Partial
- Architectural Style
- Contemporary
- Fee
- $0
MLS and other Information regarding properties for sale as shown in Theo have been obtained from various sources such as sellers, public records, agents and other third parties. This information may relate to the condition of the property, permitted or unpermitted uses, zoning, square footage, lot size/acreage or other matters affecting value or desirability. Unless otherwise indicated in writing, neither brokers, agents nor Theo have verified, or will verify, such information. If any such information is important to buyer in determining whether to buy, the price to pay or intended use of the property, buyer is urged to conduct their own investigation with qualified professionals, satisfy themselves with respect to that information, and to rely solely on the results of that investigation.
School data provided by GreatSchools. School service boundaries are intended to be used as reference only. To verify enrollment eligibility for a property, contact the school directly.
